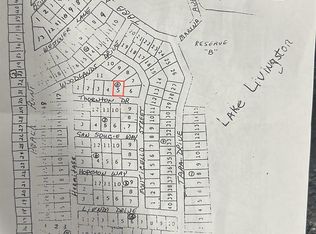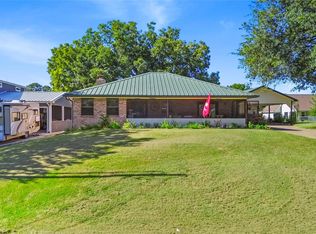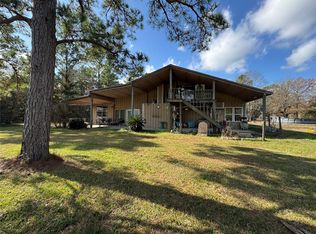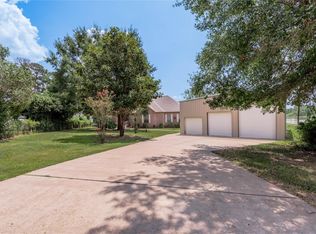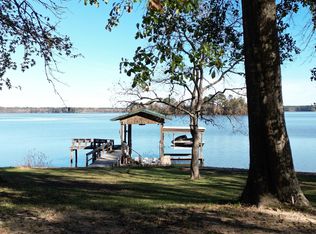This delightful 3-bed, 2-bath residence boasts a light-filled interior and a well-designed layout. Take a quick ride on your golf cart to play a nine hole round of golf at the entrance to the neighborhood. The kitchen features lots of cabinet space, breakfast bar area and appliances purchased new in 2023. The primary bath was updated to showcases a stylish walk-in shower; the windows were all upgraded to double pane low E windows which enhances the home's energy efficiency. The converted garage offers a flexible space that you can utilize in so many ways. The oversized laundry room is perfect for organizing your wardrobe. The 24kw Generator for backup power was installed in 2024 so you don't have to worry about losing power during those hot Texas days or nights. With three adjacent lots, there's plenty of room for outdoor enjoyment in this yard. Also, all furniture, items in the storage building and workshop are negotiable.
For sale
$375,000
144 Thornton Rd, Trinity, TX 75862
3beds
2,071sqft
Est.:
Single Family Residence
Built in 1987
0.72 Acres Lot
$361,600 Zestimate®
$181/sqft
$38/mo HOA
What's special
Well-designed layoutBreakfast bar areaLight-filled interiorOversized laundry room
- 109 days |
- 69 |
- 2 |
Zillow last checked: 8 hours ago
Listing updated: December 05, 2025 at 11:45am
Listed by:
Jean Summers TREC #0544006 713-497-6691,
RA Brokers
Source: HAR,MLS#: 44530495
Tour with a local agent
Facts & features
Interior
Bedrooms & bathrooms
- Bedrooms: 3
- Bathrooms: 2
- Full bathrooms: 2
Rooms
- Room types: Game Room, Utility Room
Primary bathroom
- Features: Primary Bath: Shower Only, Secondary Bath(s): Tub/Shower Combo
Kitchen
- Features: Breakfast Bar, Pantry
Heating
- Electric
Cooling
- Ceiling Fan(s), Electric
Appliances
- Included: Disposal, Dryer, Refrigerator, Washer, Electric Oven, Microwave, Electric Range, Dishwasher
- Laundry: Electric Dryer Hookup, Washer Hookup
Features
- Dry Bar, High Ceilings, All Bedrooms Down, En-Suite Bath, Walk-In Closet(s)
- Flooring: Carpet, Tile
- Windows: Insulated/Low-E windows, Window Coverings
- Number of fireplaces: 1
- Fireplace features: Wood Burning
Interior area
- Total structure area: 2,071
- Total interior livable area: 2,071 sqft
Video & virtual tour
Property
Parking
- Total spaces: 1
- Parking features: No Garage, Boat, Converted Garage, Double-Wide Driveway, RV Access/Parking, Workshop in Garage, Attached Carport
- Carport spaces: 1
Features
- Stories: 1
- Patio & porch: Covered, Patio/Deck, Porch
- Exterior features: Back Green Space
- Fencing: None
Lot
- Size: 0.72 Acres
- Features: Cleared, Near Golf Course, Subdivided, 1/2 Up to 1 Acre
Details
- Additional structures: Shed(s), Workshop
- Parcel number: 15014
Construction
Type & style
- Home type: SingleFamily
- Architectural style: Ranch
- Property subtype: Single Family Residence
Materials
- Brick, Cement Siding
- Foundation: Slab
- Roof: Metal
Condition
- New construction: No
- Year built: 1987
Utilities & green energy
- Sewer: Aerobic Septic
Community & HOA
Community
- Subdivision: Trinity Plantation
HOA
- Has HOA: Yes
- Amenities included: Golf Course, Park, Stocked Pond
- HOA fee: $450 annually
Location
- Region: Trinity
Financial & listing details
- Price per square foot: $181/sqft
- Annual tax amount: $2,386
- Date on market: 9/5/2025
- Listing terms: Cash,Conventional,FHA,VA Loan
- Exclusions: None
- Ownership: Full Ownership
- Road surface type: Asphalt
Estimated market value
$361,600
$344,000 - $380,000
$1,809/mo
Price history
Price history
| Date | Event | Price |
|---|---|---|
| 8/2/2025 | Price change | $375,000-12.4%$181/sqft |
Source: | ||
| 5/3/2025 | Price change | $427,900-4.9%$207/sqft |
Source: | ||
| 2/2/2025 | Price change | $449,900-0.2%$217/sqft |
Source: | ||
| 1/24/2025 | Price change | $450,900+0.2%$218/sqft |
Source: | ||
| 9/6/2024 | Listed for sale | $449,900$217/sqft |
Source: | ||
Public tax history
Public tax history
Tax history is unavailable.BuyAbility℠ payment
Est. payment
$2,333/mo
Principal & interest
$1817
Property taxes
$347
Other costs
$169
Climate risks
Neighborhood: 75862
Nearby schools
GreatSchools rating
- 2/10Lansberry Elementary SchoolGrades: PK-5Distance: 4.2 mi
- 2/10Trinity J High SchoolGrades: 6-8Distance: 5.3 mi
- 4/10Trinity High SchoolGrades: 9-12Distance: 5.3 mi
Schools provided by the listing agent
- Elementary: Lansberry Elementary School
- Middle: Trinity Junior High School
- High: Trinity High School
Source: HAR. This data may not be complete. We recommend contacting the local school district to confirm school assignments for this home.
- Loading
- Loading
