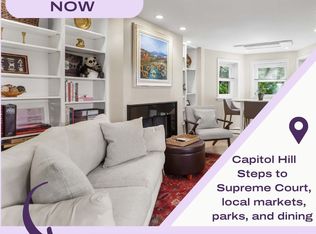Sold for $1,525,000 on 11/12/24
$1,525,000
144 Tennessee Ave NE, Washington, DC 20002
5beds
2,740sqft
Townhouse
Built in 1908
1,615 Square Feet Lot
$1,517,400 Zestimate®
$557/sqft
$6,903 Estimated rent
Home value
$1,517,400
$1.43M - $1.61M
$6,903/mo
Zestimate® history
Loading...
Owner options
Explore your selling options
What's special
144 Tennessee Ave NE is back on the market after 30 years. This gem is located in one of the prettiest treelined streets of Capitol Hill. A well-kept home in a prime location; it is near Historic Eastern Market, the U.S. Capitol, Lincoln Park, and public transit. Maury Elementary, the gem of DC schools, is only a half block away. Nearly 2800 square feet of living space with high ceilings provides unique light-flooded space, popular features, and amazing storage space. The main level provides for great gatherings with a wood-burning fireplace in a spacious living room, dining room, and convenient refurbished powder room. Generous cabinetry outfits a large updated gourmet kitchen featuring a wood burning fireplace and an eat-in area overlooking a deck and yard. In addition, a separate laundry space is located off the kitchen. Three bedrooms share the second floor with two updated bathrooms. The primary suite’s vaulted ceiling, light filled space, and unique design provide plenty of closet and storage space including, a library ladder to the top of the bookshelves. On the garden level, two more bedrooms are ready with two more full bathrooms. You will also find on this level, an additional finished living space with its private entry, as well as an interior stairway connecting to the main level, a wood-burning fireplace, bookshelves galore, and even more storage. You will have plenty of adaptable space for play, TV viewing, an in-law suite, or home office(s). Alternatively, a simple conversion would provide an income-producing apartment. Years of pleasure, convenience, family, and style await in a location and home that checks all the boxes.
Zillow last checked: 8 hours ago
Listing updated: November 12, 2024 at 08:23am
Listed by:
Manuel Cortes 202-556-5754,
Coldwell Banker Realty - Washington
Bought with:
Phil Guire, SP98358614
Compass
Source: Bright MLS,MLS#: DCDC2128742
Facts & features
Interior
Bedrooms & bathrooms
- Bedrooms: 5
- Bathrooms: 5
- Full bathrooms: 4
- 1/2 bathrooms: 1
- Main level bathrooms: 1
Basement
- Area: 967
Heating
- Baseboard, Forced Air, Natural Gas
Cooling
- Central Air, Electric
Appliances
- Included: Cooktop, Dishwasher, Disposal, Dryer, Ice Maker, Refrigerator, Range Hood, Washer, Gas Water Heater
Features
- Breakfast Area, Kitchen - Gourmet, Recessed Lighting, Walk-In Closet(s)
- Flooring: Carpet, Ceramic Tile, Engineered Wood, Hardwood
- Windows: Skylight(s)
- Basement: Connecting Stairway,Full,English,Front Entrance,Rear Entrance,Concrete
- Number of fireplaces: 3
- Fireplace features: Wood Burning
Interior area
- Total structure area: 2,901
- Total interior livable area: 2,740 sqft
- Finished area above ground: 1,934
- Finished area below ground: 806
Property
Parking
- Total spaces: 1
- Parking features: Off Street, On Street
- Has uncovered spaces: Yes
Accessibility
- Accessibility features: Accessible Doors
Features
- Levels: Three and One Half
- Stories: 3
- Pool features: None
Lot
- Size: 1,615 sqft
- Features: Urban Land Not Rated
Details
- Additional structures: Above Grade, Below Grade
- Parcel number: 1011//0069
- Zoning: RF-1
- Special conditions: Standard
Construction
Type & style
- Home type: Townhouse
- Architectural style: Other
- Property subtype: Townhouse
Materials
- Brick
- Foundation: Concrete Perimeter
Condition
- New construction: No
- Year built: 1908
Utilities & green energy
- Sewer: Public Sewer, Public Septic
- Water: Public
Community & neighborhood
Location
- Region: Washington
- Subdivision: Capitol Hill
Other
Other facts
- Listing agreement: Exclusive Agency
- Ownership: Fee Simple
Price history
| Date | Event | Price |
|---|---|---|
| 11/12/2024 | Sold | $1,525,000-7.6%$557/sqft |
Source: | ||
| 10/19/2024 | Contingent | $1,650,000$602/sqft |
Source: | ||
| 9/18/2024 | Listed for sale | $1,650,000$602/sqft |
Source: | ||
| 8/17/2024 | Listing removed | -- |
Source: | ||
| 6/6/2024 | Price change | $1,650,000-10.1%$602/sqft |
Source: | ||
Public tax history
| Year | Property taxes | Tax assessment |
|---|---|---|
| 2025 | $10,015 +1.3% | $1,268,060 +1.4% |
| 2024 | $9,889 +1.9% | $1,250,460 +2% |
| 2023 | $9,706 +8.2% | $1,225,890 +8.1% |
Find assessor info on the county website
Neighborhood: Capitol Hill
Nearby schools
GreatSchools rating
- 8/10Maury Elementary SchoolGrades: PK-5Distance: 0.1 mi
- 5/10Eliot-Hine Middle SchoolGrades: 6-8Distance: 0.6 mi
- 2/10Eastern High SchoolGrades: 9-12Distance: 0.5 mi
Schools provided by the listing agent
- Elementary: Maury
- District: District Of Columbia Public Schools
Source: Bright MLS. This data may not be complete. We recommend contacting the local school district to confirm school assignments for this home.

Get pre-qualified for a loan
At Zillow Home Loans, we can pre-qualify you in as little as 5 minutes with no impact to your credit score.An equal housing lender. NMLS #10287.
Sell for more on Zillow
Get a free Zillow Showcase℠ listing and you could sell for .
$1,517,400
2% more+ $30,348
With Zillow Showcase(estimated)
$1,547,748