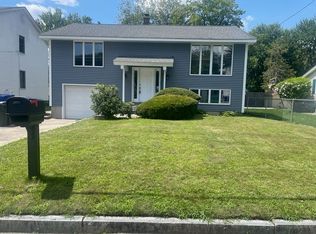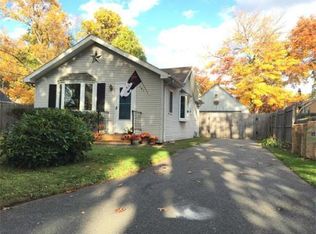Move right into this immaculate one owner ranch home built in 1990. Home offers eat-in kitchen with oak cabinets, ceramic tile floors, and Pella slider to deck, opens to living room with picture window and coat closet. 3 bedrooms and full bath with tub/shower and linen closet. Spacious unfinished basement with 200 amp circuit breakers plus washer and dryer to remain. Security system to remain. Exterior has vinyl siding, wood deck with awning, patio, nice size fenced yard, storage shed, great 2 car garage, corner lot in convenient location with easy access to shopping and dining. This will not last!
This property is off market, which means it's not currently listed for sale or rent on Zillow. This may be different from what's available on other websites or public sources.

