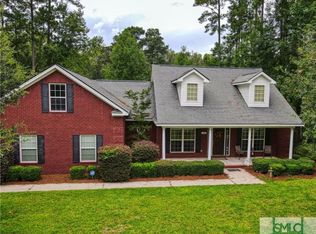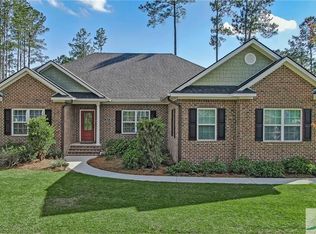Sold for $485,000
$485,000
144 Sweetwater Circle, Rincon, GA 31326
4beds
2,737sqft
Single Family Residence
Built in 2008
0.38 Acres Lot
$473,300 Zestimate®
$177/sqft
$2,662 Estimated rent
Home value
$473,300
$426,000 - $525,000
$2,662/mo
Zestimate® history
Loading...
Owner options
Explore your selling options
What's special
Welcome to this spacious and well maintained beautiful brick home located in the sought out neighborhood of Dasher's Landing. Offering four bedrooms, three bathrooms, downstairs office (4th bedroom) and a large bonus room that could be a 5th bedroom. This home provides the perfect layout for families or those who work from home. Enjoy the oversized living room featuring fireplace and open concept design that flows seamlessly into the kitchen, ideal for entertaining. Upstairs you will find the large primary suite, two additional bedrooms and a versatile bonus room. Step outside to your private deck overlooking a beautiful lagoon, an ideal setting for relaxing or hosting gatherings. The home also features a 2 car garage and sits on a gorgeous , well landscaped lot. Neighborhood amenities include a pool and playground, and you will love the convenience to schools, shopping and dining. This home has it all- space, style and location! Make your appointment today to view it.
Zillow last checked: 8 hours ago
Listing updated: October 27, 2025 at 12:09pm
Listed by:
Susan G. Anderson 912-657-5300,
eXp Realty LLC
Bought with:
Matthew E. Gilliam, 437899
Compass Georgia, LLC
Trisha M. Cook, 328637
Compass Georgia, LLC
Source: Hive MLS,MLS#: SA332671 Originating MLS: Savannah Multi-List Corporation
Originating MLS: Savannah Multi-List Corporation
Facts & features
Interior
Bedrooms & bathrooms
- Bedrooms: 4
- Bathrooms: 3
- Full bathrooms: 3
Heating
- Central, Electric
Cooling
- Central Air, Electric
Appliances
- Included: Dishwasher, Electric Water Heater, Microwave, Oven, Range, Refrigerator
- Laundry: Washer Hookup, Dryer Hookup
Features
- Breakfast Bar, Breakfast Area, Ceiling Fan(s), Cathedral Ceiling(s), Double Vanity, Entrance Foyer, Garden Tub/Roman Tub, Pantry, Separate Shower, Upper Level Primary
- Number of fireplaces: 1
- Fireplace features: Gas, Great Room
Interior area
- Total interior livable area: 2,737 sqft
Property
Parking
- Total spaces: 2
- Parking features: Attached
- Garage spaces: 2
Features
- Patio & porch: Patio, Deck, Front Porch
- Exterior features: Deck
- Pool features: Community
- Has view: Yes
- View description: Creek/Stream
- Has water view: Yes
- Water view: Creek/Stream
Lot
- Size: 0.38 Acres
- Features: Back Yard, City Lot, Private
Details
- Parcel number: R260000000091000
- Zoning: R-1
- Zoning description: Single Family
- Special conditions: Standard
Construction
Type & style
- Home type: SingleFamily
- Architectural style: Traditional
- Property subtype: Single Family Residence
Materials
- Brick
- Foundation: Slab
- Roof: Asphalt
Condition
- Year built: 2008
Utilities & green energy
- Sewer: Public Sewer
- Water: Public
- Utilities for property: Underground Utilities
Community & neighborhood
Community
- Community features: Pool, Playground, Street Lights, Sidewalks, Walk to School
Location
- Region: Rincon
HOA & financial
HOA
- Has HOA: Yes
- HOA fee: $900 annually
Other
Other facts
- Listing agreement: Exclusive Right To Sell
- Listing terms: Cash,FHA,Other,VA Loan
- Road surface type: Asphalt
Price history
| Date | Event | Price |
|---|---|---|
| 10/27/2025 | Sold | $485,000-3%$177/sqft |
Source: | ||
| 10/20/2025 | Contingent | $499,900$183/sqft |
Source: | ||
| 9/29/2025 | Listed for sale | $499,900$183/sqft |
Source: | ||
| 8/11/2025 | Listing removed | $499,900$183/sqft |
Source: | ||
| 6/13/2025 | Listed for sale | $499,900+109.2%$183/sqft |
Source: | ||
Public tax history
| Year | Property taxes | Tax assessment |
|---|---|---|
| 2024 | $5,430 +28.6% | $173,710 +0.3% |
| 2023 | $4,222 +57.5% | $173,204 +15.5% |
| 2022 | $2,681 -1.5% | $149,982 +8.5% |
Find assessor info on the county website
Neighborhood: 31326
Nearby schools
GreatSchools rating
- 6/10Rincon Elementary SchoolGrades: PK-5Distance: 0.3 mi
- 7/10Ebenezer Middle SchoolGrades: 6-8Distance: 3.5 mi
- 6/10Effingham County High SchoolGrades: 9-12Distance: 8.9 mi
Get pre-qualified for a loan
At Zillow Home Loans, we can pre-qualify you in as little as 5 minutes with no impact to your credit score.An equal housing lender. NMLS #10287.
Sell for more on Zillow
Get a Zillow Showcase℠ listing at no additional cost and you could sell for .
$473,300
2% more+$9,466
With Zillow Showcase(estimated)$482,766

