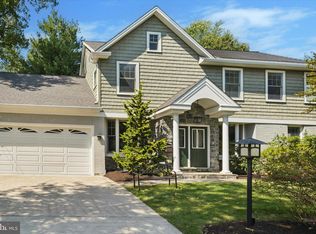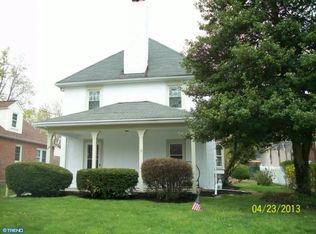Nothing can compare to this! Nestled in the gorgeous suburban landscape of Ardmore, this 12 year young home offers a spectacular package. Located in Lower Merion School District, one of the top-ranked school districts in America, this beautifully lush lot is host to almost 5,000 square feet of fully livable space for you to enjoy. Enter into the grand foyer and soak up the luscious, new cherry hardwood floors that span the entire first floor. To the left is the bright, airy formal living room - curl up with a book in your favorite easy chair. To the right is the dining room with access to the convenient butler's pantry, storing all your wine, spirits and fine china. A completely open floor plan with windows galore welcomes you into the family room, sprawling into the idyllic breakfast room with cathedral ceilings and finishing in the stunning kitchen with custom granite countertops and cabinetry. Also on the first floor is a powder room, as well as garage space remodeled into the in-law/au pair suite, convenient for guests or live-in nannies. Walk upstairs via the spacious stairway and you'll find the master bedroom, complete with a gas fireplace, two huge walk-in closets and a warm, inviting master bath with spa tub and separate stall shower. In addition, there are three ample-sized bedrooms and a large full bath. The attic entry is in the second bedroom and is fully carpeted and ready for all your storage, or alternatively a great play area. Travel back down and you'll find the massive space that is the full, finished basement. Complete with a powder room and extreme closet/storage space, this area provides something for everyone - a play room, a music studio, a rec room, an office - you name it, the square footage (almost 1500 sq ft!) will hold it. All this and there is still more: New 5ton AC condenser (2013), new dishwasher (2013), new washer and dryer, in renovated laundry/mud room (2014), new front door (2014) and don't forget about the new cherry hardwood floors throughout the first floor! It only becomes real when you enjoy a cold iced-tea on the deck, while watching the family play on the swing set and run around the level, almost quarter acre yard. Plenty of space for amazing gatherings and parties. Neighboring amenities are endless: walk to Suburban Square for shopping or groceries, and visit the nearby South Ardmore/Linwood Parks. Get to the city quickly and utilize the Ardmore Train Station. What more could you ask for?
This property is off market, which means it's not currently listed for sale or rent on Zillow. This may be different from what's available on other websites or public sources.

