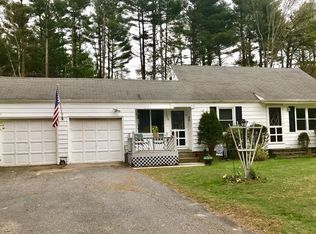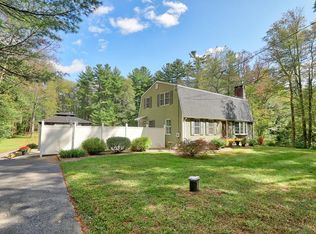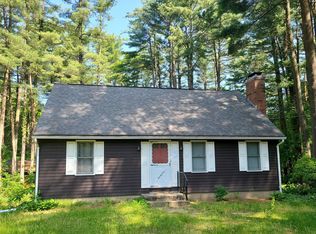Secluded 3/4 bedroom 2.5 bath contemporary cape situated on 2.2 acres cut out of a pine forest in quiet Hampden. The open floor plan combines living and dining room and the kitchen and great room on Australian Cypress hardwood floors. 4 season room off great room leading to deck and hot-tub. 12' granite island in kitchen with stainless appliances including gas range, fridge, dishwasher, and overhead exhaust fan with great 42" cabinet storage and multiple drawers. Master suite has his and her closets, double sink, and a beautiful tiled shower. 1/2 bath and laundry on main floor outside of Master Suite. Second floor has two bedrooms, full bath and a kitchen with dining area as well as a living space. Ideal for in-laws or young adults or simply an activity room. Plan now to visit before it is gone.
This property is off market, which means it's not currently listed for sale or rent on Zillow. This may be different from what's available on other websites or public sources.



