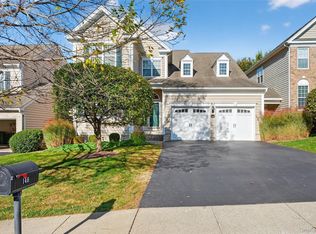Move right into this meticulously maintained 3/4 bedroom 2.5 bath Colonial in desirable Van Wyck Glen by Toll Brothers. The main level offers an open floor plan w/brand new hardwood floors (2021) throughout, Living room, formal dining room, Eat in Kitchen w/stainless steel appliances & slider that opens to a back patio for entertaining. Large family room w/wood burning fireplace, laundry room and half bath that has been newly updated (2021). Upper level has spacious master bedroom with 2 walk-in California closets and sliding barn doors, master bath w/Large tub & Separate shower. 2 bedrooms and an additional room that can be used as a 4th bedroom/office and a full bath. All bedrooms have been updated with custom California Closets. Custom window treatments in every room. Ready to finish basement with an egress window if you want even more space! Enjoy country club like living with a huge heated outdoor pool, tennis, playground, basketball, clubhouse, fitness room etc. Commuters dream location, Close to I-84, Taconic State Parkway & Metro North Train Station. Minutes to Village of Fishkill, restaurants, shops & medical facilities. This will not last!
This property is off market, which means it's not currently listed for sale or rent on Zillow. This may be different from what's available on other websites or public sources.
