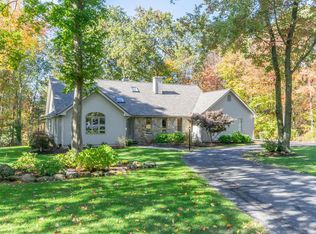This one-owner Cape in lovely neighborhood offers four bedrooms -- one of which is on the first floor -- two full baths, large entry hall with closet and huge pantry. Spacious open kitchen and dining area with pellet stove, hardwood floor. warm and inviting living room with fireplace. The deck overloooks the peaceful, private yard. Master bedroom boasts large walk-in closet. Central air, sprinkler system and whole house fan. The full walk-out basement is insulated with large laundry area and plenty of room for finished space and work area. Come see today!!
This property is off market, which means it's not currently listed for sale or rent on Zillow. This may be different from what's available on other websites or public sources.

