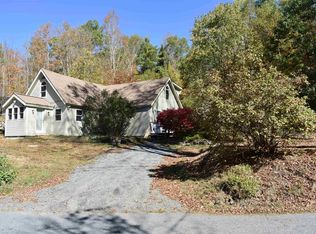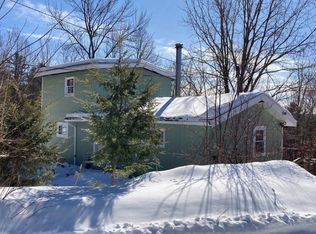Closed
Listed by:
Doreen Wyman,
Granite Northland Associates 603-523-7200
Bought with: Granite Northland Associates
$199,000
144 Stevens Road, Canaan, NH 03741
2beds
768sqft
Single Family Residence
Built in 1960
7 Acres Lot
$201,000 Zestimate®
$259/sqft
$1,922 Estimated rent
Home value
$201,000
$175,000 - $229,000
$1,922/mo
Zestimate® history
Loading...
Owner options
Explore your selling options
What's special
Year round cabin on 7 wooded acres+/-, abuts acres and acres of conservation land. Wonderful opportunity to have a place to live while you build a new home. If you are looking for a getaway the cabin needs TLC and updating, however it has heat, water, kitchen, full bath, 2 bedrooms, and power. The 7 acres has 162' frontage and an additional 20' down the road, the land is surveyed, has woods roads, clearings, nice exposure, and views. Located between I-89 and I-93 makes this a great location to travel to. Don't miss out!
Zillow last checked: 8 hours ago
Listing updated: August 27, 2025 at 10:58am
Listed by:
Doreen Wyman,
Granite Northland Associates 603-523-7200
Bought with:
Doreen Wyman
Granite Northland Associates
Source: PrimeMLS,MLS#: 5038653
Facts & features
Interior
Bedrooms & bathrooms
- Bedrooms: 2
- Bathrooms: 1
- Full bathrooms: 1
Heating
- Floor Furnace, Vented Gas Heater
Cooling
- None
Features
- Flooring: Carpet, Laminate
- Basement: Bulkhead,Concrete Floor,Crawl Space,Partial,Exterior Stairs,Sump Pump,Unfinished,Walk-Up Access
Interior area
- Total structure area: 1,152
- Total interior livable area: 768 sqft
- Finished area above ground: 768
- Finished area below ground: 0
Property
Parking
- Parking features: Crushed Stone
Features
- Stories: 1
- Exterior features: Deck
- Has view: Yes
- Frontage length: Road frontage: 182
Lot
- Size: 7 Acres
- Features: Country Setting, Sloped, Trail/Near Trail, Views, Wooded
Details
- Parcel number: CANNM00011B000011L000000
- Zoning description: None
Construction
Type & style
- Home type: SingleFamily
- Architectural style: Cabin
- Property subtype: Single Family Residence
Materials
- Wood Frame, Clapboard Exterior, T1-11 Exterior, Wood Siding
- Foundation: Block
- Roof: Metal
Condition
- New construction: No
- Year built: 1960
Utilities & green energy
- Electric: Circuit Breakers
- Sewer: On-Site Septic Exists, Plastic, Private Sewer
- Utilities for property: Cable Available, Propane, Fiber Optic Internt Avail
Community & neighborhood
Location
- Region: Canaan
Other
Other facts
- Road surface type: Paved
Price history
| Date | Event | Price |
|---|---|---|
| 8/27/2025 | Sold | $199,000-0.5%$259/sqft |
Source: | ||
| 8/7/2025 | Contingent | $199,900$260/sqft |
Source: | ||
| 7/31/2025 | Price change | $199,900-10.3%$260/sqft |
Source: | ||
| 6/7/2025 | Price change | $222,900-0.9%$290/sqft |
Source: | ||
| 4/30/2025 | Listed for sale | $225,000$293/sqft |
Source: | ||
Public tax history
| Year | Property taxes | Tax assessment |
|---|---|---|
| 2024 | $3,916 +8.8% | $132,600 |
| 2023 | $3,600 | $132,600 |
| 2022 | $3,600 -9.8% | $132,600 +14.3% |
Find assessor info on the county website
Neighborhood: 03741
Nearby schools
GreatSchools rating
- 4/10Canaan Elementary SchoolGrades: PK-4Distance: 3.6 mi
- 5/10Indian River SchoolGrades: 5-8Distance: 6.3 mi
- 7/10Mascoma Valley Regional High SchoolGrades: 9-12Distance: 6.3 mi
Schools provided by the listing agent
- Elementary: Canaan Elementary School
- Middle: Indian River Middle School
- High: Mascoma Valley Regional High
- District: Mascoma Valley Sch Dst SAU #62
Source: PrimeMLS. This data may not be complete. We recommend contacting the local school district to confirm school assignments for this home.
Get pre-qualified for a loan
At Zillow Home Loans, we can pre-qualify you in as little as 5 minutes with no impact to your credit score.An equal housing lender. NMLS #10287.

