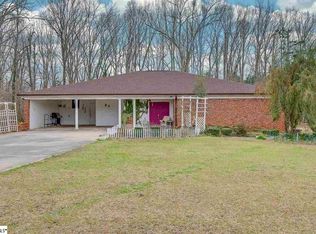4 Bedroom Home home on 4 Acres in Northern Laurens Is Here! Yes! The HOME YOU HAVE BEEN WAITING FOR JUST CAME AVAILABLE! Youll BE BLOWN AWAY WITH NATURAL LIGHT FLOODING IN FROM THE FLOOR TO CEILING WINDOWS! And it OFFERS 2 MASTER BEDROOMS! 1 Downstairs with a MASSIVE WALK-IN CLOSET and a 2nd on the 2nd Floor that is 22X16 with DOUBLE WALK-IN CLOSETS and ITS OWN BALCONY! This UNIQUE FLOORPLAN OFFER A RARE FLOOR to CEILING ROCK FIREPLACE with WOODSTOVE, GIANT 22X12 SUNROOM as well as MASSIVE 18X12 DINING ROOM!! There is EVEN that HARD to FIND WALK-OUT Attic! Its all the home Youll Ever Need! The Interior of the Home is Amazing, but Outside Youll Discover NEARLY 4 ACRES for the KIDS to Play and Ride Quads On! Yes, there is PLENTY OF STORAGE FOR ALL YOUR TOYS IN THE MASSIVE 2 CAR GARAGE with Workshop and Man-Cave Above! There is EVEN A 2ND WIRED OUTBUILDING to Store Anything You Need! 144 SPRING ROAD LAURENS REALLY OFFERS THE ACTIVE FAMILY ALL THE ROOM YOULL EVER NEED INSIDE & OUT! Schedule Your Showing Today Before It Is Gone!
This property is off market, which means it's not currently listed for sale or rent on Zillow. This may be different from what's available on other websites or public sources.

