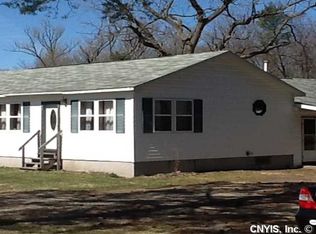Closed
$280,000
144 Spencer Rd, Pulaski, NY 13142
3beds
1,456sqft
Manufactured Home, Single Family Residence
Built in 2014
3.77 Acres Lot
$302,300 Zestimate®
$192/sqft
$1,934 Estimated rent
Home value
$302,300
Estimated sales range
Not available
$1,934/mo
Zestimate® history
Loading...
Owner options
Explore your selling options
What's special
New year, new listing. This is a special-order, special build double wide with every upgrade available from the manufacturer at the time. With an open floor plan concept that exudes a spacious feeling in the main living & dining area to include a dream kitchen. There is a full attic accessible by a full stairwell up to a long, large attic with plenty of room to add an office or game room or simply a ton of extra storage. The large primary sweet offers a king/queen bathroom wwith a private commode, corner shower, garden tub, and double sinks.
The oversized 30'x40' garage boosts of 12' ceiling a 10' overhead door to accommodate a camper, boat, over height commercial truck, or equipment. Plenty of shop space too. Also a loading dock elevated overhead door to receive forklift deliveries. A couple more outbuildings for further overflow equipment or supplies.
In the private back yard, you'll find a covered outdoor bar set-up with a hot tub that will stay with the property.
The setting is a very quiet country road much more likely to have Amish buggy traffic than automobiles. If you're looking to escape the hustle-n-bustle of cities, towns, village, or sight planned packed neighborhoods this is a must-see property for living your best country life.
Zillow last checked: 8 hours ago
Listing updated: March 10, 2025 at 03:41pm
Listed by:
Dann Donohoe 315-374-3863,
Berkshire Hathaway CNY Realty
Bought with:
Nicole Dupree, 10401355854
Integrated Real Estate Ser LLC
Source: NYSAMLSs,MLS#: S1582561 Originating MLS: Syracuse
Originating MLS: Syracuse
Facts & features
Interior
Bedrooms & bathrooms
- Bedrooms: 3
- Bathrooms: 2
- Full bathrooms: 2
- Main level bathrooms: 2
- Main level bedrooms: 3
Heating
- Propane, Forced Air
Cooling
- Central Air
Appliances
- Included: Double Oven, Electric Water Heater, Refrigerator
Features
- Kitchen Island, Walk-In Pantry, Bath in Primary Bedroom
- Flooring: Carpet, Laminate, Varies, Vinyl
- Basement: Crawl Space
- Has fireplace: No
Interior area
- Total structure area: 1,456
- Total interior livable area: 1,456 sqft
Property
Parking
- Total spaces: 3
- Parking features: Detached, Garage
- Garage spaces: 3
Features
- Levels: One
- Stories: 1
- Patio & porch: Open, Porch
- Exterior features: Gravel Driveway, Propane Tank - Leased
Lot
- Size: 3.77 Acres
- Features: Irregular Lot, Rural Lot
Details
- Parcel number: 119.000211.01
- Special conditions: Standard
Construction
Type & style
- Home type: MobileManufactured
- Architectural style: Manufactured Home,Mobile Home
- Property subtype: Manufactured Home, Single Family Residence
Materials
- Aluminum Siding, Vinyl Siding
- Foundation: Block, Slab
Condition
- Resale
- Year built: 2014
Utilities & green energy
- Sewer: Septic Tank
- Water: Well
Community & neighborhood
Location
- Region: Pulaski
Other
Other facts
- Body type: Double Wide
- Listing terms: Cash,Conventional,FHA
Price history
| Date | Event | Price |
|---|---|---|
| 3/7/2025 | Sold | $280,000-3.4%$192/sqft |
Source: | ||
| 1/10/2025 | Pending sale | $289,900$199/sqft |
Source: BHHS broker feed #S1582561 Report a problem | ||
| 1/9/2025 | Contingent | $289,900$199/sqft |
Source: | ||
| 1/1/2025 | Listed for sale | $289,900$199/sqft |
Source: | ||
Public tax history
| Year | Property taxes | Tax assessment |
|---|---|---|
| 2024 | -- | $124,000 |
| 2023 | -- | $124,000 |
| 2022 | -- | $124,000 |
Find assessor info on the county website
Neighborhood: 13142
Nearby schools
GreatSchools rating
- 4/10Altmar-Parish-Williamstown Elementary SchoolGrades: PK-6Distance: 3.4 mi
- 4/10Altmar Parish Williamstown High SchoolGrades: 7-12Distance: 3.3 mi
Schools provided by the listing agent
- District: Altmar-Parish-Williamstown
Source: NYSAMLSs. This data may not be complete. We recommend contacting the local school district to confirm school assignments for this home.
