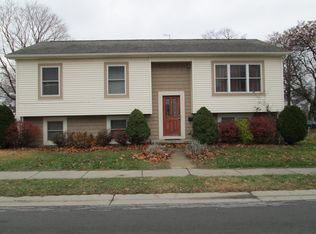Closed
$125,000
144 Sparling Dr, Rochester, NY 14616
3beds
1,365sqft
Single Family Residence
Built in 1948
5,192.35 Square Feet Lot
$184,200 Zestimate®
$92/sqft
$2,367 Estimated rent
Maximize your home sale
Get more eyes on your listing so you can sell faster and for more.
Home value
$184,200
$169,000 - $201,000
$2,367/mo
Zestimate® history
Loading...
Owner options
Explore your selling options
What's special
Great value for owner-occupant or as investment. 3 yr old tankless hot water heater and baseboard HW boiler. Woodburning fireplace in living room. New carpeting in many rooms. New kitchen countertops and laminate flooring. 3 bdrms, 1 1/2 baths, enclosed front porch, enclosed side porch, mostly finished basement. A little sprucing will go a long way! Vinyl-sided, big garage, big lot, more!
Zillow last checked: 8 hours ago
Listing updated: June 07, 2024 at 03:20am
Listed by:
Thomas DeManincor 585-371-5054,
Tom D Realty LLC
Bought with:
Aubrey Berardini, 10401363691
Howard Hanna
Source: NYSAMLSs,MLS#: R1524710 Originating MLS: Rochester
Originating MLS: Rochester
Facts & features
Interior
Bedrooms & bathrooms
- Bedrooms: 3
- Bathrooms: 2
- Full bathrooms: 1
- 1/2 bathrooms: 1
- Main level bathrooms: 1
- Main level bedrooms: 2
Heating
- Gas, Baseboard, Hot Water
Appliances
- Included: Dryer, Gas Oven, Gas Range, Gas Water Heater, Refrigerator, Washer
- Laundry: In Basement
Features
- Eat-in Kitchen, Separate/Formal Living Room, Other, See Remarks, Bedroom on Main Level, Main Level Primary
- Flooring: Carpet, Laminate, Varies
- Basement: Full,Finished,Partially Finished
- Number of fireplaces: 1
Interior area
- Total structure area: 1,365
- Total interior livable area: 1,365 sqft
Property
Parking
- Total spaces: 1.5
- Parking features: Attached, Garage, Garage Door Opener
- Attached garage spaces: 1.5
Features
- Patio & porch: Enclosed, Porch
- Exterior features: Blacktop Driveway, See Remarks
Lot
- Size: 5,192 sqft
- Dimensions: 44 x 118
- Features: Corner Lot, Rectangular, Rectangular Lot, Residential Lot
Details
- Additional structures: Shed(s), Storage
- Parcel number: 2628000605500002021000
- Special conditions: Standard
Construction
Type & style
- Home type: SingleFamily
- Architectural style: Cape Cod
- Property subtype: Single Family Residence
Materials
- Vinyl Siding, Copper Plumbing
- Foundation: Block
- Roof: Asphalt
Condition
- Resale
- Year built: 1948
Utilities & green energy
- Electric: Circuit Breakers
- Sewer: Connected
- Water: Connected, Public
- Utilities for property: Cable Available, Sewer Connected, Water Connected
Community & neighborhood
Location
- Region: Rochester
- Subdivision: Dewey Ave
Other
Other facts
- Listing terms: Cash,Conventional
Price history
| Date | Event | Price |
|---|---|---|
| 5/3/2024 | Sold | $125,000+0.1%$92/sqft |
Source: | ||
| 3/16/2024 | Pending sale | $124,900$92/sqft |
Source: | ||
| 3/12/2024 | Listed for sale | $124,900$92/sqft |
Source: | ||
| 3/10/2024 | Pending sale | $124,900$92/sqft |
Source: | ||
| 3/8/2024 | Listed for sale | $124,900+8.7%$92/sqft |
Source: | ||
Public tax history
| Year | Property taxes | Tax assessment |
|---|---|---|
| 2024 | -- | $103,100 |
| 2023 | -- | $103,100 +6.8% |
| 2022 | -- | $96,500 |
Find assessor info on the county website
Neighborhood: 14616
Nearby schools
GreatSchools rating
- NAEnglish Village Elementary SchoolGrades: K-2Distance: 0.4 mi
- 5/10Arcadia Middle SchoolGrades: 6-8Distance: 1.7 mi
- 6/10Arcadia High SchoolGrades: 9-12Distance: 1.6 mi
Schools provided by the listing agent
- District: Greece
Source: NYSAMLSs. This data may not be complete. We recommend contacting the local school district to confirm school assignments for this home.
