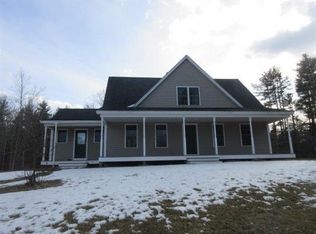Well-loved and maintained Colonial with lots of space both inside and out, now available in Kensington! This 2200 sq ft home offers a large living room, 4 bedrooms with additional room on 1st floor that could be used as an office/den. Master bedroom has a walk in closet and bath with jetted tub and river rock tile. Deck has electrical outlet that offers a great location for a hot tub! Two retractable awnings allow for shade on the deck even on the hottest summer days. Over-sized carport is a great location for a camper or work truck. Basement is framed, insulated, wired & ready to be finished! Garage space is great for a workshop area while the second story above could be used for storage or potentially turned into an in-law apartment. 1.87 acres allow for privacy and seclusion with lots of wild fruit trees, bushes and foliage. Home offers lots of natural light, wide pine flooring throughout and 5 south facing sliding doors to let in the sunlight! This New England home is one that you donât want to miss! ****OPEN HOUSE SCHEDULED FOR 9/19/20 IS CANCELLED*****
This property is off market, which means it's not currently listed for sale or rent on Zillow. This may be different from what's available on other websites or public sources.
