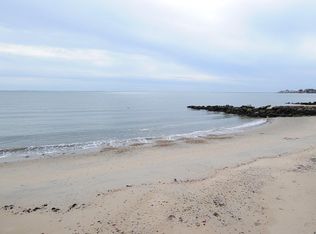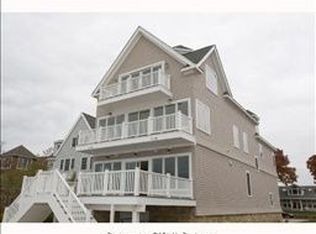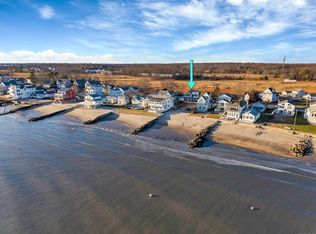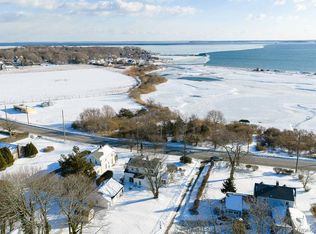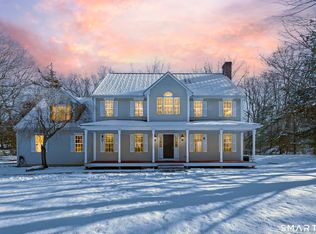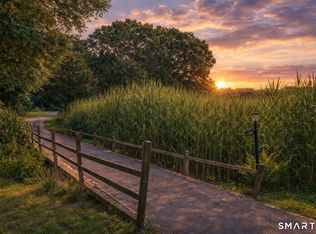Nestled on the pristine Clinton Shoreline this extraordinary beach community offers an unparalleled coastal living experience. Imagine waking up to the gentle sound of waves, this is more than a home; it's a private sanctuary where the rhythm of the tides becomes the soundtrack to your life. Step inside and discover a meticulously designed completely renovated "open-concept floor plan" a gourmet kitchen blending modern amenities with classic design. luxurious, light-filled interior, that seamlessly blends indoor elegance with the breathtaking beauty of the outdoors. Expansive windows and sliding glass doors create a connection to the sea, inviting the salty breeze and warm sunlight into every corner. The main level features a quint primary bedroom ensuite with walk-in closet. The second level features 2 guest bedrooms a second fully renovated bath and a cozy primary with walk-in closet and French doors leading to a private sunroom and spacious deck. From the private deck, you'll have a front-row seat to spectacular sunrises and sunsets, the perfect backdrop for morning coffee or evening entertaining. With access to the beach, your days will be filled with sunbathing, swimming, and leisurely strolls along the shore. This is an exceptional opportunity to own a piece of paradise and live the ultimate waterfront lifestyle.
For sale
$1,175,000
144 Shore Road, Clinton, CT 06413
4beds
1,722sqft
Est.:
Single Family Residence
Built in 1965
7,405.2 Square Feet Lot
$-- Zestimate®
$682/sqft
$21/mo HOA
What's special
Pristine clinton shorelinePrivate sunroomLuxurious light-filled interiorSpacious deckAccess to the beachSecond fully renovated bath
- 15 hours |
- 379 |
- 6 |
Zillow last checked: 8 hours ago
Listing updated: 22 hours ago
Listed by:
Nancy Potts (860)961-1537,
Coldwell Banker Realty 203-245-4700
Source: Smart MLS,MLS#: 24124344
Tour with a local agent
Facts & features
Interior
Bedrooms & bathrooms
- Bedrooms: 4
- Bathrooms: 2
- Full bathrooms: 2
Primary bedroom
- Features: Remodeled, High Ceilings, Full Bath, Walk-In Closet(s)
- Level: Main
Primary bedroom
- Features: High Ceilings, French Doors, Patio/Terrace, Walk-In Closet(s)
- Level: Upper
Bedroom
- Features: Remodeled, High Ceilings
- Level: Upper
Bedroom
- Features: Remodeled, High Ceilings
- Level: Upper
Great room
- Features: Remodeled, High Ceilings, Dining Area, French Doors
- Level: Main
Kitchen
- Features: Remodeled, High Ceilings, Breakfast Bar, Built-in Features, Quartz Counters, Eating Space
- Level: Main
Other
- Features: Remodeled, Laundry Hookup
- Level: Main
Sun room
- Features: Remodeled, Balcony/Deck, French Doors, Patio/Terrace
- Level: Upper
Sun room
- Features: Remodeled, Sliders, Vinyl Floor
- Level: Upper
Heating
- Baseboard, Oil
Cooling
- Window Unit(s)
Appliances
- Included: Electric Range, Microwave, Refrigerator, Dishwasher, Washer, Dryer, Water Heater
- Laundry: Main Level
Features
- Open Floorplan
- Doors: Storm Door(s)
- Windows: Thermopane Windows
- Basement: Partial
- Attic: Access Via Hatch
- Has fireplace: No
Interior area
- Total structure area: 1,722
- Total interior livable area: 1,722 sqft
- Finished area above ground: 1,722
Property
Parking
- Total spaces: 3
- Parking features: Paved, Off Street
Features
- Has view: Yes
- View description: Water
- Has water view: Yes
- Water view: Water
- Waterfront features: Walk to Water, Beach Access, Water Community
Lot
- Size: 7,405.2 Square Feet
- Features: Level, In Flood Zone
Details
- Parcel number: 943800
- Zoning: R-10
Construction
Type & style
- Home type: SingleFamily
- Architectural style: Contemporary
- Property subtype: Single Family Residence
Materials
- Vinyl Siding
- Foundation: Concrete Perimeter
- Roof: Asphalt
Condition
- New construction: No
- Year built: 1965
Utilities & green energy
- Sewer: Cesspool
- Water: Public
Green energy
- Energy efficient items: Doors, Windows
Community & HOA
Community
- Features: Golf, Health Club, Lake, Library, Medical Facilities, Park, Shopping/Mall
- Security: Security System
- Subdivision: Clinton Beach
HOA
- Has HOA: Yes
- Amenities included: Lake/Beach Access
- Services included: Trash
- HOA fee: $250 annually
Location
- Region: Clinton
Financial & listing details
- Price per square foot: $682/sqft
- Tax assessed value: $320,669
- Annual tax amount: $9,986
- Date on market: 2/23/2026
- Exclusions: Antique spice rack
Estimated market value
Not available
Estimated sales range
Not available
Not available
Price history
Price history
| Date | Event | Price |
|---|---|---|
| 2/23/2026 | Listed for sale | $1,175,000$682/sqft |
Source: | ||
| 12/16/2025 | Listing removed | $1,175,000$682/sqft |
Source: | ||
| 9/5/2025 | Listed for sale | $1,175,000+95.8%$682/sqft |
Source: | ||
| 1/28/2025 | Sold | $600,000-4%$348/sqft |
Source: | ||
| 1/9/2025 | Pending sale | $625,000$363/sqft |
Source: | ||
| 1/3/2025 | Price change | $625,000-7.4%$363/sqft |
Source: | ||
| 12/2/2024 | Price change | $675,000-6.9%$392/sqft |
Source: | ||
| 11/15/2024 | Listed for sale | $725,000$421/sqft |
Source: | ||
Public tax history
Public tax history
| Year | Property taxes | Tax assessment |
|---|---|---|
| 2025 | $9,986 +2.9% | $320,669 |
| 2024 | $9,703 +1.4% | $320,669 |
| 2023 | $9,566 | $320,669 |
| 2022 | $9,566 +5.7% | $320,669 +5.7% |
| 2021 | $9,050 -4.5% | $303,400 |
| 2020 | $9,481 | $303,400 |
| 2019 | $9,481 +2.3% | $303,400 |
| 2018 | $9,266 +2.1% | $303,400 |
| 2017 | $9,075 +7.3% | $303,400 -4% |
| 2015 | $8,457 +1.9% | $315,900 |
| 2014 | $8,299 +3.3% | $315,900 |
| 2013 | $8,033 +1% | $315,900 |
| 2012 | $7,954 +1% | $315,900 |
| 2011 | $7,872 +12.7% | $315,900 +1.3% |
| 2010 | $6,985 +2.4% | $311,700 |
| 2009 | $6,820 +4.5% | $311,700 |
| 2008 | $6,527 +3.4% | $311,700 |
| 2007 | $6,315 +45.7% | $311,700 +121.4% |
| 2005 | $4,335 +4% | $140,800 -2.1% |
| 2004 | $4,169 +4.1% | $143,800 |
| 2003 | $4,006 +6.8% | $143,800 |
| 2001 | $3,752 +7.3% | $143,800 +14.7% |
| 1997 | $3,497 | $125,380 |
Find assessor info on the county website
BuyAbility℠ payment
Est. payment
$7,940/mo
Principal & interest
$6059
Property taxes
$1860
HOA Fees
$21
Climate risks
Neighborhood: 06413
Nearby schools
GreatSchools rating
- 7/10Jared Eliot SchoolGrades: 5-8Distance: 2.3 mi
- 7/10The Morgan SchoolGrades: 9-12Distance: 2.9 mi
- 7/10Lewin G. Joel Jr. SchoolGrades: PK-4Distance: 2.8 mi
Schools provided by the listing agent
- Elementary: Abraham Pierson
- Middle: Jared Eliot
- High: Morgan
Source: Smart MLS. This data may not be complete. We recommend contacting the local school district to confirm school assignments for this home.
