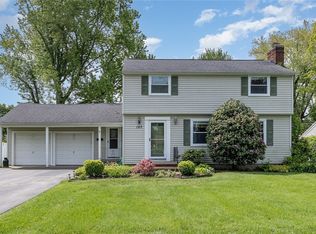ADORABLE colonial-style home tucked back in the cul-de-sac of the tree-lined Sansharon Dr. LOW TRAFFIC neighborhood street with sidewalks. New vinyl siding really gives this home the WOW factor! Hardwood floors throughout most of the house! FULLY REMODELED KITCHEN w/quartz counters, tile backsplash and two-tone soft close cabinetry! All Appliances included! Convenient half bath (renovated 2018) off the mudroom entry. Spacious 2-car garage! BRIGHT sunroom! Finished Basement Rec Room with Bar area! Newer Windows! Fenced in yard with cozy fire pit and HUGE paver patio! GREENLIGHT installed! Delayed Showings 4/14/22 @9am... Delayed Negotiations Wednesday April 20, 2022 @ 12pm
This property is off market, which means it's not currently listed for sale or rent on Zillow. This may be different from what's available on other websites or public sources.
