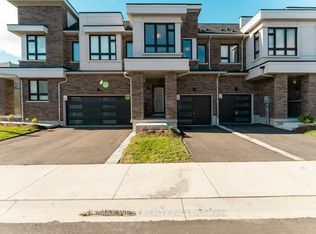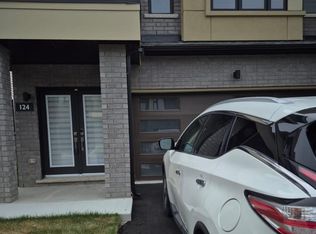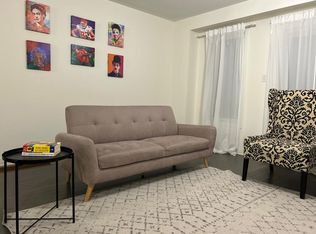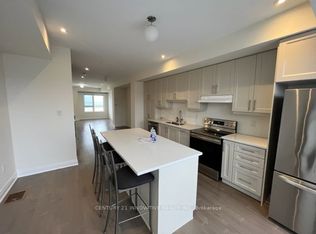Sold for $820,000 on 03/31/25
C$820,000
144 Sailors Lndg, Clarington, ON L1C 7G4
3beds
1,561sqft
Row/Townhouse, Residential
Built in ----
2,853.6 Square Feet Lot
$-- Zestimate®
C$525/sqft
$-- Estimated rent
Home value
Not available
Estimated sales range
Not available
Not available
Loading...
Owner options
Explore your selling options
What's special
Home is where the lake meets the sky! Welcome to Lakebreeze–Experience the ultimate in refinement & relaxation on the north shore of beautiful Lake Ont! GTA’s largest master-planned waterfront community, Offering this Customized End-Unit Townhouse, Featuring 3 Bed & 3 Bath! Gleaming hardwood on Main Flr, Open Concept Layout! Smooth Ceiling W/Pot lights! Upgraded Kitchen W/Built-In Kitchen-Aid Appliances! Backsplash! Fireplace! Stained Oak Stairs! Metal Pickets! Huge Master W/ Ensuite & W/I Closet! 2nd Flr Laundry! This house has no backyard neighbors-providing great privacy! Steps away from Lake Ontario! 2-Mins to Hwy 401!
Zillow last checked: 8 hours ago
Listing updated: July 08, 2025 at 02:21pm
Listed by:
Thiru Gobiraj, Salesperson,
Royal LePage Ignite Realty Brokerage
Source: ITSO,MLS®#: 40701984Originating MLS®#: Barrie & District Association of REALTORS® Inc.
Facts & features
Interior
Bedrooms & bathrooms
- Bedrooms: 3
- Bathrooms: 3
- Full bathrooms: 2
- 1/2 bathrooms: 1
- Main level bathrooms: 1
Kitchen
- Level: Main
Heating
- Natural Gas
Cooling
- Central Air
Appliances
- Included: Water Heater, Dishwasher, Dryer, Refrigerator, Stove, Washer
- Laundry: Upper Level
Features
- Basement: Full,Unfinished
- Has fireplace: No
Interior area
- Total structure area: 1,561
- Total interior livable area: 1,561 sqft
- Finished area above ground: 1,561
Property
Parking
- Total spaces: 2
- Parking features: Attached Garage, Private Drive Double Wide
- Attached garage spaces: 1
- Uncovered spaces: 1
Features
- Patio & porch: Open
- Has view: Yes
- View description: Marina
- Has water view: Yes
- Water view: Marina
- Waterfront features: Lake Privileges
- Frontage type: North
- Frontage length: 23.78
Lot
- Size: 2,853 sqft
- Dimensions: 120 x 23.78
- Features: Urban, Beach, Hospital, Library, Major Highway, Park, Trails
Details
- Parcel number: 269350117
- Zoning: Residential
Construction
Type & style
- Home type: Townhouse
- Architectural style: Two Story
- Property subtype: Row/Townhouse, Residential
- Attached to another structure: Yes
Materials
- Brick, Vinyl Siding
- Foundation: Concrete Block
- Roof: Asphalt
Condition
- New Construction
- New construction: No
Utilities & green energy
- Sewer: Sewer (Municipal)
- Water: Municipal
Community & neighborhood
Security
- Security features: Carbon Monoxide Detector
Location
- Region: Clarington
HOA & financial
HOA
- HOA fee: C$121 monthly
Price history
| Date | Event | Price |
|---|---|---|
| 3/31/2025 | Sold | C$820,000+6.5%C$525/sqft |
Source: ITSO #40701984 | ||
| 2/28/2025 | Listed for sale | C$769,990C$493/sqft |
Source: | ||
Public tax history
Tax history is unavailable.
Neighborhood: Bowmanville
Nearby schools
GreatSchools rating
No schools nearby
We couldn't find any schools near this home.



