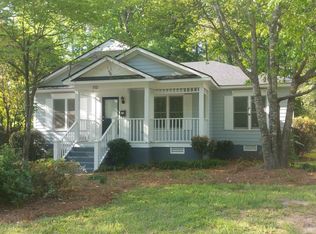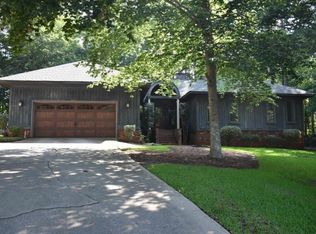Here it is - cutest house in Lexington! The curb appeal alone is enough to make you want to make this house your new home. Spend the beautiful South Carolina seasons on the front porch swing or on the back deck overlooking a spacious backyard. Come home to a quiet neighborhood and relax after a day's work in front of the fireplace or making dinner in the large kitchen. Located right in the heart of Lexington with retail and dining just minutes away. Zoned for incredible schools!
This property is off market, which means it's not currently listed for sale or rent on Zillow. This may be different from what's available on other websites or public sources.

