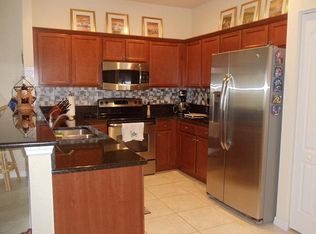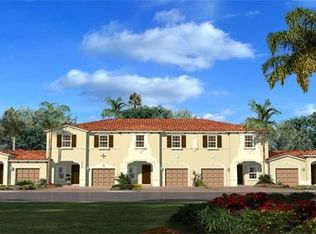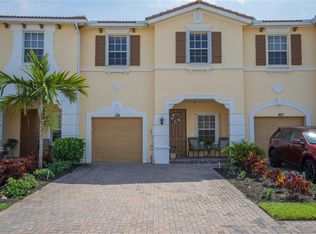Sold for $349,900 on 08/04/25
$349,900
144 SW Otter Run Pl, Stuart, FL 34997
3beds
1,753sqft
Townhouse
Built in 2012
2,308.68 Square Feet Lot
$337,500 Zestimate®
$200/sqft
$2,340 Estimated rent
Home value
$337,500
$304,000 - $375,000
$2,340/mo
Zestimate® history
Loading...
Owner options
Explore your selling options
What's special
Exceptional value! This well maintained 3-bedroom, 2.5-bath townhome nestled in a quiet, gated community in scenic Stuart, FL. is move in ready. Offering a perfect blend of comfort, style, and security, this spacious home features a welcoming front porch, open concept layout, with high ceilings, kitchen w/granite counters and pantry. Classic white plantation shutters through out! Upstairs enjoy easy to clean LVT flooring, a large primary suite with walk-in closet and en-suite bath, two additional bedrooms w/large walk-in closets, and a full size bathroom. Convenient second floor laundry equiped with washer and dryer. Step out from the family room to a private outdoor space w/ a preserve view. The beautiful community pool is perfect for relaxing or entertaining. Just minutes away to the Kiplinger Preserve Nature trails, beaches, shopping dining and highways. As a first time buyer, downsizing or seeking a second home don't miss this incredible opportunity-schedule your showing today!
Zillow last checked: 9 hours ago
Listing updated: August 05, 2025 at 09:14am
Listed by:
Jim Humes 312-952-8606,
Coldwell Banker Realty
Bought with:
Karobert Fertil, 695930
Phoenix International Realty
Source: Martin County REALTORS® of the Treasure Coast (MCRTC),MLS#: M20050463 Originating MLS: Martin County
Originating MLS: Martin County
Facts & features
Interior
Bedrooms & bathrooms
- Bedrooms: 3
- Bathrooms: 3
- Full bathrooms: 2
- 1/2 bathrooms: 1
Primary bedroom
- Level: Second
- Dimensions: 12 x 13
Bedroom 2
- Level: Second
- Dimensions: 10 x 11
Bedroom 3
- Level: Second
- Dimensions: 10 x 11
Family room
- Level: Main
- Dimensions: 14 x 12
Kitchen
- Level: Main
- Dimensions: 12 x 10
Heating
- Central
Cooling
- Central Air, Ceiling Fan(s)
Appliances
- Included: Some Electric Appliances, Dryer, Dishwasher, Electric Range, Disposal, Microwave, Refrigerator, Water Heater, Washer
Features
- Breakfast Area, Bathtub, Dual Sinks, Family/Dining Room, Garden Tub/Roman Tub, High Ceilings, Kitchen/Dining Combo, Living/Dining Room, Pantry, Split Bedrooms, Separate Shower, Walk-In Closet(s)
- Flooring: Ceramic Tile, Laminate
- Windows: Plantation Shutters
Interior area
- Total structure area: 1,993
- Total interior livable area: 1,753 sqft
Property
Parking
- Total spaces: 1
- Parking features: Attached, Driveway, Garage, Garage Door Opener
- Has attached garage: Yes
- Covered spaces: 1
- Has uncovered spaces: Yes
Features
- Stories: 2
- Patio & porch: Open, Porch
- Exterior features: Porch, Storm/Security Shutters
- Pool features: Community, Pool/Spa Combo
- Has spa: Yes
- Spa features: Community
- Has view: Yes
- View description: Preserve
Lot
- Size: 2,308 sqft
Details
- Parcel number: 413841007000007800
- Zoning description: PUD-R
- Special conditions: Listed As-Is
Construction
Type & style
- Home type: Townhouse
- Property subtype: Townhouse
Materials
- Block, Concrete
- Roof: Concrete,Tile
Condition
- Resale
- Year built: 2012
Utilities & green energy
- Sewer: Public Sewer
- Water: Public
- Utilities for property: Cable Available, Electricity Available, Sewer Available, Sewer Connected, Trash Collection, Underground Utilities, Water Available, Water Connected
Community & neighborhood
Security
- Security features: Gated Community, Fire Sprinkler System
Community
- Community features: Basketball Court, Pool, Street Lights, Sidewalks, Gated
Location
- Region: Stuart
- Subdivision: Whitemarsh Reserve PUD Ph 02
HOA & financial
HOA
- Has HOA: Yes
- HOA fee: $260 monthly
- Services included: Association Management, Common Areas, Cable TV, Insurance, Internet, Pool(s), Reserve Fund, Security, Trash
- Association phone: 772-320-9617
Other
Other facts
- Listing terms: Cash,Conventional
- Ownership: Fee Simple
Price history
| Date | Event | Price |
|---|---|---|
| 8/4/2025 | Sold | $349,900$200/sqft |
Source: | ||
| 7/8/2025 | Pending sale | $349,900$200/sqft |
Source: | ||
| 6/26/2025 | Contingent | $349,900$200/sqft |
Source: | ||
| 6/22/2025 | Listing removed | $2,200$1/sqft |
Source: Martin County REALTORS® of the Treasure Coast (MCRTC) #M20051061 | ||
| 6/17/2025 | Listed for rent | $2,200-8.3%$1/sqft |
Source: Martin County REALTORS® of the Treasure Coast (MCRTC) #M20051061 | ||
Public tax history
| Year | Property taxes | Tax assessment |
|---|---|---|
| 2024 | $1,966 +2.3% | $160,806 +3% |
| 2023 | $1,921 +4.2% | $156,123 +3% |
| 2022 | $1,844 +0% | $151,576 +3% |
Find assessor info on the county website
Neighborhood: 34997
Nearby schools
GreatSchools rating
- 4/10J. D. Parker School Of TechnologyGrades: PK-5Distance: 2.6 mi
- 5/10Dr. David L. Anderson Middle SchoolGrades: 6-8Distance: 2.4 mi
- 5/10Martin County High SchoolGrades: 9-12Distance: 1.1 mi
Schools provided by the listing agent
- Elementary: Pinewood
- Middle: Dr. David L. Anderson
- High: Martin County
Source: Martin County REALTORS® of the Treasure Coast (MCRTC). This data may not be complete. We recommend contacting the local school district to confirm school assignments for this home.
Get a cash offer in 3 minutes
Find out how much your home could sell for in as little as 3 minutes with a no-obligation cash offer.
Estimated market value
$337,500
Get a cash offer in 3 minutes
Find out how much your home could sell for in as little as 3 minutes with a no-obligation cash offer.
Estimated market value
$337,500


