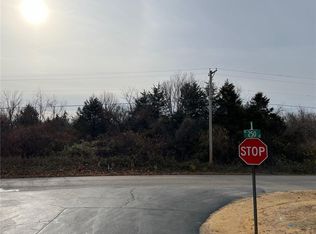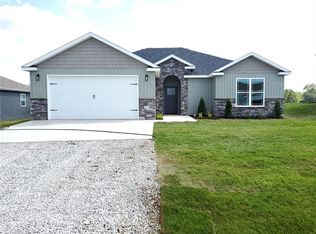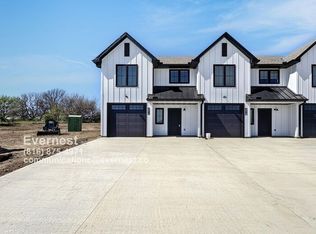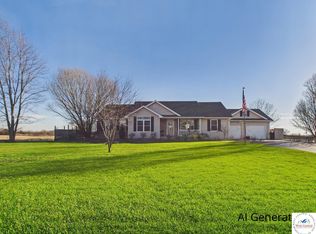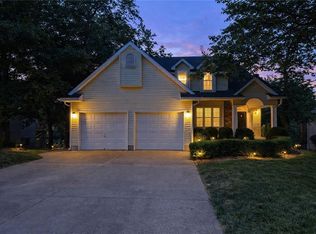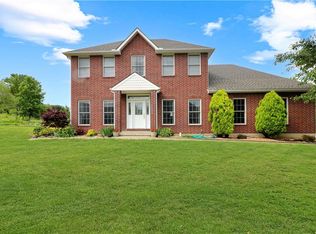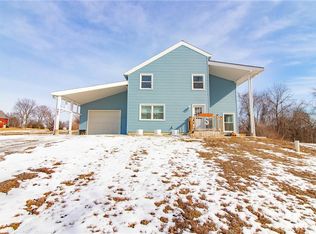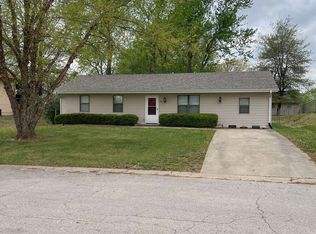Experience lakefront living at its finest with this beautifully updated home set on a spacious .94-acre lot offering direct lake frontage and private lake access. Enjoy breathtaking views and year-round recreation with your own fishing dock and swim platform—perfect for relaxing days on the water. Step inside to a meticulously upgraded interior featuring a stunning kitchen with elegant quartz countertops, a stylish matching quartz backsplash, and all new stainless steel appliances—ideal for both everyday living and entertaining. Both main floor bathrooms have been thoughtfully remodeled with luxurious new showers, modern vanities topped with Onyx countertops, and sleek new faucets for a spa-like retreat. Additional highlights include plush new carpet in the second and third bedrooms, plantation shutters for timeless style, and a freshly painted main floor that feels bright and inviting. The large back deck, now partially screened in, is perfect for enjoying the outdoors in comfort. Downstairs, electric blinds in the unfinished basement add convenience and privacy, while a new front storm door completes the many recent upgrades. This exceptional property combines modern finishes, thoughtful updates, and unbeatable lake access—making it the perfect place to call home.
Pending
$389,500
144 SE 250th Rd, Warrensburg, MO 64093
3beds
1,950sqft
Est.:
Single Family Residence
Built in 2006
0.93 Acres Lot
$-- Zestimate®
$200/sqft
$-- HOA
What's special
Swim platformLarge back deckPrivate lake accessElectric blindsDirect lake frontageElegant quartz countertopsBreathtaking views
- 166 days |
- 69 |
- 1 |
Likely to sell faster than
Zillow last checked: 8 hours ago
Listing updated: January 06, 2026 at 05:51pm
Listing Provided by:
Tony Conant 660-223-2507,
Keller Williams Platinum Prtnr,
Brian Phillippe 816-596-1963,
Keller Williams Platinum Prtnr
Source: Heartland MLS as distributed by MLS GRID,MLS#: 2571605
Facts & features
Interior
Bedrooms & bathrooms
- Bedrooms: 3
- Bathrooms: 3
- Full bathrooms: 3
Primary bedroom
- Features: Carpet, Ceiling Fan(s), Walk-In Closet(s)
- Level: Main
- Dimensions: 18.1 x 12.7
Bedroom 1
- Features: Carpet
- Level: Main
- Dimensions: 10.4 x 15.4
Bedroom 2
- Features: Ceiling Fan(s), Luxury Vinyl
- Level: Main
- Dimensions: 10.4 x 11.1
Dining room
- Level: Main
- Dimensions: 10 x 10
Kitchen
- Features: Kitchen Island, Pantry
- Level: Main
- Dimensions: 11.3 x 11.7
Living room
- Features: Ceiling Fan(s), Fireplace
- Level: Main
- Dimensions: 15.9 x 18.11
Heating
- Electric, Heat Pump
Cooling
- Electric
Appliances
- Included: Dishwasher, Disposal, Microwave, Refrigerator
- Laundry: In Bathroom, Main Level
Features
- Ceiling Fan(s), Kitchen Island, Painted Cabinets, Pantry
- Flooring: Carpet
- Basement: Full,Walk-Out Access
- Number of fireplaces: 1
- Fireplace features: Electric, Living Room
Interior area
- Total structure area: 1,950
- Total interior livable area: 1,950 sqft
- Finished area above ground: 1,886
- Finished area below ground: 64
Property
Parking
- Total spaces: 2
- Parking features: Attached
- Attached garage spaces: 2
Features
- Patio & porch: Deck
- On waterfront: Yes
- Waterfront features: Lake Front
Lot
- Size: 0.93 Acres
- Dimensions: 79 x 515
- Features: Acreage
Details
- Parcel number: 203.006000000071.00
Construction
Type & style
- Home type: SingleFamily
- Architectural style: Traditional
- Property subtype: Single Family Residence
Materials
- Vinyl Siding
- Roof: Composition
Condition
- Year built: 2006
Utilities & green energy
- Sewer: Septic Tank
- Water: PWS Dist
Green energy
- Energy efficient items: Appliances
Community & HOA
Community
- Subdivision: Other
HOA
- Has HOA: No
- HOA name: none
Location
- Region: Warrensburg
Financial & listing details
- Price per square foot: $200/sqft
- Tax assessed value: $184,953
- Annual tax amount: $2,353
- Date on market: 9/2/2025
- Listing terms: Cash,Conventional,USDA Loan,VA Loan
- Ownership: Private
- Road surface type: Paved
Estimated market value
Not available
Estimated sales range
Not available
Not available
Price history
Price history
| Date | Event | Price |
|---|---|---|
| 1/7/2026 | Pending sale | $389,500$200/sqft |
Source: | ||
| 11/11/2025 | Price change | $389,500-2.5%$200/sqft |
Source: | ||
| 10/28/2025 | Price change | $399,500-2.4%$205/sqft |
Source: | ||
| 10/15/2025 | Price change | $409,500-2.3%$210/sqft |
Source: | ||
| 9/19/2025 | Price change | $419,000-2.3%$215/sqft |
Source: | ||
Public tax history
Public tax history
| Year | Property taxes | Tax assessment |
|---|---|---|
| 2025 | $2,383 +1.2% | $35,141 +8.8% |
| 2024 | $2,353 -0.7% | $32,311 |
| 2023 | $2,369 | $32,311 +4.2% |
Find assessor info on the county website
BuyAbility℠ payment
Est. payment
$2,213/mo
Principal & interest
$1856
Property taxes
$221
Home insurance
$136
Climate risks
Neighborhood: 64093
Nearby schools
GreatSchools rating
- NAMaple Grove ElementaryGrades: PK-2Distance: 2 mi
- 4/10Warrensburg Middle SchoolGrades: 6-8Distance: 2.9 mi
- 5/10Warrensburg High SchoolGrades: 9-12Distance: 1.4 mi
Schools provided by the listing agent
- Elementary: Maple
- Middle: Warrensburg
- High: Warrensburg
Source: Heartland MLS as distributed by MLS GRID. This data may not be complete. We recommend contacting the local school district to confirm school assignments for this home.
Open to renting?
Browse rentals near this home.- Loading
