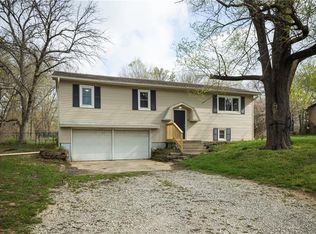Warm and Inviting Ranch Home nestled in amongst Large Mature Trees! This 3 bedroom, 1.5bath, Finished Basement home has been so well maintained, a true "move-in ready!" Original Hardwood flooring has been refinished and is gorgeous! Huge back deck is perfect for entertaining and watching the children or, family pet in the large, fenced-in backyard. The home has so much natural light and a very spacious feel, you'll fall in love! NEW HVAC 2013, NEW water heater 2014, main level laundry
This property is off market, which means it's not currently listed for sale or rent on Zillow. This may be different from what's available on other websites or public sources.
