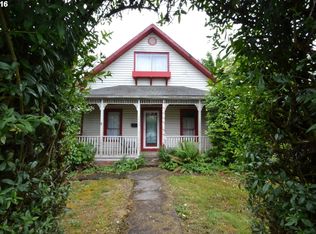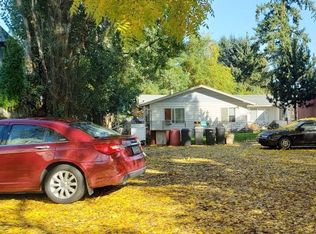New Kitchen with concrete counter tops. New floor covering in the kitchen and dining room. Lots of room to expand in the unfinished attic and basement. Good location close to Campbell field and a neighborhood grocery store. Updated with a large living room refinished fir floors. Bathroom being updated Tuesday & Wed
This property is off market, which means it's not currently listed for sale or rent on Zillow. This may be different from what's available on other websites or public sources.

