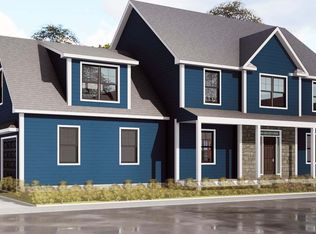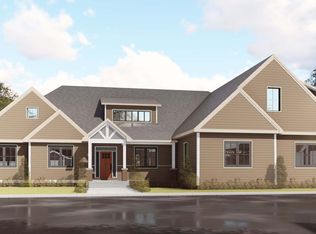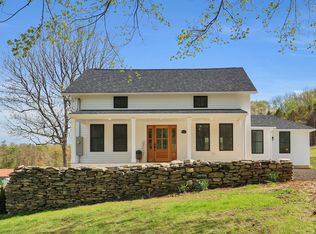Sold for $430,000
$430,000
144 South Street Extension, Coventry, CT 06238
3beds
1,331sqft
Single Family Residence
Built in 2006
13.58 Acres Lot
$-- Zestimate®
$323/sqft
$2,673 Estimated rent
Home value
Not available
Estimated sales range
Not available
$2,673/mo
Zestimate® history
Loading...
Owner options
Explore your selling options
What's special
Nestled on a sprawling 13.58-acre parcel, this exquisite property offers the perfect blend of privacy and convenience. Constructed with quality in mind in 2006, the residence boasts an open floor plan accentuated by gleaming hardwood floors throughout the main level. The heart of the home, the kitchen, features a functional island that provides ample additional storage. The versatile main level includes a room currently utilized as an office, offering the flexibility to serve as a den or playroom to suit your lifestyle needs. Ascend to the second floor to discover the generous primary bedroom, accompanied by two additional bedrooms, all designed to provide a tranquil retreat. The property presents boundless potential for expansion, allowing you to tailor the space to your evolving preferences. While the home itself is replete with amenities, the true allure lies in the land it occupies. Embrace the untouched natural beauty, cultivate it into productive farmland, or explore its income-generating potential through material sales or subdivision-the choice is yours. Sale subject to seller finding suitable housing currently under contract. Completing this idyllic setting is a barn, providing convenient storage solutions. This property is a rare find, seamlessly integrating close proximity to town amenities with the serene seclusion of its lightly wooded acreage. It's an opportunity to create your own haven, where the possibilities are as limitless as your imagination. Sale is contingent on sellers executed contract of 74 Cove Rd.
Zillow last checked: 8 hours ago
Listing updated: October 31, 2024 at 04:20am
Listed by:
Cortney Emshwiller-Swokla 860-501-0232,
Coldwell Banker Realty
Bought with:
Michelle Mazzotta, RES.0793366
eXp Realty
Source: Smart MLS,MLS#: 24039026
Facts & features
Interior
Bedrooms & bathrooms
- Bedrooms: 3
- Bathrooms: 2
- Full bathrooms: 2
Primary bedroom
- Level: Upper
Bedroom
- Level: Upper
Bedroom
- Level: Upper
Dining room
- Features: Combination Liv/Din Rm, Wood Stove, Hardwood Floor
- Level: Main
Living room
- Features: Combination Liv/Din Rm, Hardwood Floor
- Level: Main
Office
- Level: Main
Heating
- Forced Air, Propane
Cooling
- Central Air
Appliances
- Included: Oven/Range, Refrigerator, Dishwasher, Water Heater
Features
- Open Floorplan
- Windows: Thermopane Windows
- Basement: Full
- Attic: None
- Number of fireplaces: 1
Interior area
- Total structure area: 1,331
- Total interior livable area: 1,331 sqft
- Finished area above ground: 1,331
Property
Parking
- Parking features: None
Lot
- Size: 13.58 Acres
- Features: Few Trees, Level
Details
- Additional structures: Barn(s)
- Parcel number: 2470838
- Zoning: GR80
- Other equipment: Generator Ready
Construction
Type & style
- Home type: SingleFamily
- Architectural style: Cape Cod
- Property subtype: Single Family Residence
Materials
- Vinyl Siding
- Foundation: Concrete Perimeter
- Roof: Asphalt
Condition
- New construction: No
- Year built: 2006
Utilities & green energy
- Sewer: Septic Tank
- Water: Well
Green energy
- Energy efficient items: Windows
Community & neighborhood
Location
- Region: Coventry
- Subdivision: South Coventry
Price history
| Date | Event | Price |
|---|---|---|
| 10/30/2024 | Sold | $430,000-2.1%$323/sqft |
Source: | ||
| 8/21/2024 | Price change | $439,000-2.2%$330/sqft |
Source: | ||
| 8/11/2024 | Listed for sale | $449,000$337/sqft |
Source: | ||
| 8/10/2024 | Listing removed | -- |
Source: | ||
| 7/4/2024 | Listed for sale | $449,000+274.5%$337/sqft |
Source: | ||
Public tax history
| Year | Property taxes | Tax assessment |
|---|---|---|
| 2025 | $5,770 | $181,800 |
| 2024 | $5,770 | $181,800 |
| 2023 | $5,770 +1.9% | $181,800 |
Find assessor info on the county website
Neighborhood: 06238
Nearby schools
GreatSchools rating
- 9/10George Hersey Robertson SchoolGrades: 3-5Distance: 1.8 mi
- 7/10Capt. Nathan Hale SchoolGrades: 6-8Distance: 2.7 mi
- 9/10Coventry High SchoolGrades: 9-12Distance: 2.7 mi
Schools provided by the listing agent
- High: Coventry
Source: Smart MLS. This data may not be complete. We recommend contacting the local school district to confirm school assignments for this home.
Get pre-qualified for a loan
At Zillow Home Loans, we can pre-qualify you in as little as 5 minutes with no impact to your credit score.An equal housing lender. NMLS #10287.


