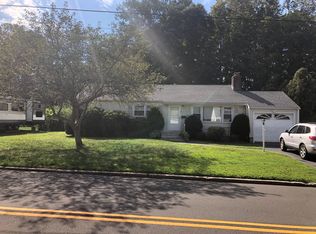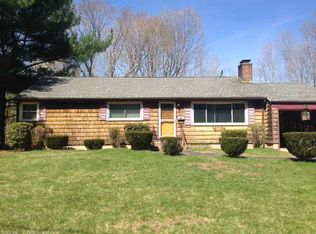Sold for $345,000
$345,000
144 South New Road, Hamden, CT 06518
3beds
1,032sqft
Single Family Residence
Built in 1955
0.54 Acres Lot
$371,000 Zestimate®
$334/sqft
$2,599 Estimated rent
Home value
$371,000
$326,000 - $419,000
$2,599/mo
Zestimate® history
Loading...
Owner options
Explore your selling options
What's special
Nestled in the charming Mount Carmel neighborhood, this meticulously maintained 3 bedroom, 1 full bath ranch awaits its new owners. Turn the key and step into a world of comfort & convenience. Upon entry, you are greeted by a spacious living room adorned w/ gleaming hardwood flooring & a cozy wood-burning fireplace. The open floor plan seamlessly flows into the dining area w/ hardwood flooring & a slider to the rear yard. Prepare culinary masterpieces in the fully applianced remodeled kitchen. Granite countertops, tile flooring & stainless-steel appliances including a gas range, refrigerator, hood & dishwasher create a functional & stylish cooking space. Three bedrooms, each w/ hardwood flooring provide ample sleeping quarters. The hallway full bathroom completes the main level living area. The unfinished lower level offers a blank canvas to create additional living space or ample storage. This home has been meticulously remodeled, leaving no expense spared. Central air, On-demand Navien H20, underground irrigation, a paver stone front walkway leading to bluestone steps & landing area, a rear paver patio enhances your comfort and outdoor enjoyment. Ideally situated for convenience, this home is close to Quinnipiac University, SCSU, I-91, the Merritt Parkway & local shops & eateries. Downtown New Haven is just minutes away. This charming ranch is the perfect blend of style, comfort & convenience. Schedule a viewing today to secure your dream home in Mount Carmel.
Zillow last checked: 8 hours ago
Listing updated: October 01, 2024 at 02:30am
Listed by:
Dave S. Candido 203-996-2265,
Press/Cuozzo Realtors 203-288-1900
Bought with:
Eric T. Radziunas, RES.0791085
Coldwell Banker Realty
Source: Smart MLS,MLS#: 24036262
Facts & features
Interior
Bedrooms & bathrooms
- Bedrooms: 3
- Bathrooms: 1
- Full bathrooms: 1
Primary bedroom
- Features: Ceiling Fan(s), Hardwood Floor
- Level: Main
- Area: 143 Square Feet
- Dimensions: 11 x 13
Bedroom
- Features: Ceiling Fan(s), Hardwood Floor
- Level: Main
- Area: 130 Square Feet
- Dimensions: 10 x 13
Bedroom
- Features: Hardwood Floor
- Level: Main
- Area: 90 Square Feet
- Dimensions: 9 x 10
Dining room
- Features: Sliders, Hardwood Floor
- Level: Main
- Area: 110 Square Feet
- Dimensions: 10 x 11
Kitchen
- Features: Remodeled, Granite Counters, Tile Floor
- Level: Main
- Area: 120 Square Feet
- Dimensions: 10 x 12
Living room
- Features: Fireplace, Hardwood Floor
- Level: Main
- Area: 234 Square Feet
- Dimensions: 13 x 18
Heating
- Forced Air, Natural Gas
Cooling
- Ceiling Fan(s), Central Air
Appliances
- Included: Gas Range, Range Hood, Refrigerator, Dishwasher, Disposal, Washer, Dryer, Gas Water Heater, Tankless Water Heater
- Laundry: Lower Level
Features
- Windows: Thermopane Windows
- Basement: Full,Unfinished,Storage Space,Interior Entry,Concrete
- Attic: Storage,Access Via Hatch
- Number of fireplaces: 1
Interior area
- Total structure area: 1,032
- Total interior livable area: 1,032 sqft
- Finished area above ground: 1,032
Property
Parking
- Total spaces: 4
- Parking features: Attached, Paved, Driveway, Garage Door Opener, Private, Asphalt
- Attached garage spaces: 1
- Has uncovered spaces: Yes
Features
- Exterior features: Sidewalk, Rain Gutters, Lighting
Lot
- Size: 0.54 Acres
- Features: Level
Details
- Additional structures: Shed(s)
- Parcel number: 1144426
- Zoning: R4
Construction
Type & style
- Home type: SingleFamily
- Architectural style: Ranch
- Property subtype: Single Family Residence
Materials
- Vinyl Siding
- Foundation: Concrete Perimeter
- Roof: Asphalt
Condition
- New construction: No
- Year built: 1955
Utilities & green energy
- Sewer: Public Sewer
- Water: Public
Green energy
- Energy efficient items: Ridge Vents, Windows
Community & neighborhood
Security
- Security features: Security System
Community
- Community features: Near Public Transport, Golf, Health Club, Library, Medical Facilities, Private School(s), Shopping/Mall
Location
- Region: Hamden
- Subdivision: Mount Carmel
Price history
| Date | Event | Price |
|---|---|---|
| 8/19/2024 | Sold | $345,000+3%$334/sqft |
Source: | ||
| 8/4/2024 | Pending sale | $334,900$325/sqft |
Source: | ||
| 8/3/2024 | Listed for sale | $334,900+106.7%$325/sqft |
Source: | ||
| 12/2/2011 | Sold | $162,000-4.6%$157/sqft |
Source: | ||
| 10/17/2011 | Pending sale | $169,900$165/sqft |
Source: COFRANCESCO REALTY INC #N319443 Report a problem | ||
Public tax history
| Year | Property taxes | Tax assessment |
|---|---|---|
| 2025 | $9,820 +57.5% | $189,280 +68.8% |
| 2024 | $6,236 -1.4% | $112,140 |
| 2023 | $6,322 +1.6% | $112,140 |
Find assessor info on the county website
Neighborhood: 06518
Nearby schools
GreatSchools rating
- 5/10West Woods SchoolGrades: K-6Distance: 2.6 mi
- 4/10Hamden Middle SchoolGrades: 7-8Distance: 1.7 mi
- 4/10Hamden High SchoolGrades: 9-12Distance: 2.7 mi
Schools provided by the listing agent
- Elementary: West Woods
- High: Hamden
Source: Smart MLS. This data may not be complete. We recommend contacting the local school district to confirm school assignments for this home.

Get pre-qualified for a loan
At Zillow Home Loans, we can pre-qualify you in as little as 5 minutes with no impact to your credit score.An equal housing lender. NMLS #10287.

