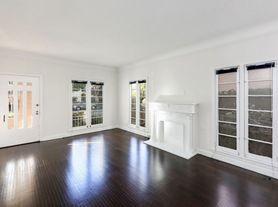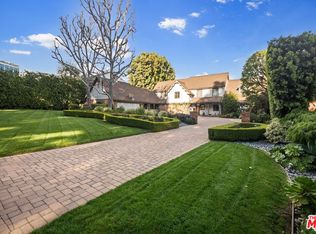Step into timeless elegance with this beautifully preserved 3-bedroom, 2.5-bath Spanish-revival style residence located in Beverly Hills. This classic home features original architectural details including arched doorways, stained glass window, beamed ceilings, hardwood floors, and wrought-iron accents that exude warmth and character.
The spacious living room boasts a charming fireplace, fabulous stained glass window and abundant natural light, while the formal dining room is perfect for entertaining. The kitchen has updated appliances and pretty tile work flows seamlessly to a sunny breakfast nook.
There are three generously sized bedrooms, including a serene primary suite with en-suite bath and ample closet space. Two bedrooms open to the sunny backyard.
Additional features include an updated laundry area with new washer and dryer, and central heat and air conditioning. Moments away from world-class shopping, dining, and top-rated Beverly Hills schools.
Bonus Feature: A nearly completed detached 1-bedroom ADU (Accessory Dwelling Unit) is available to be incorporated into the lease for an additional cost. Perfect for guests, a home office, or extended family, this flexible space adds tremendous value and versatility.
Don't miss this opportunity to lease a true architectural gem in one of L.A.'s most coveted neighborhoods.
House for rent
$12,900/mo
144 S La Peer Dr, Beverly Hills, CA 90211
3beds
1,969sqft
Price may not include required fees and charges.
Singlefamily
Available now
-- Pets
Central air
In unit laundry
1 Parking space parking
Central, fireplace
What's special
Charming fireplaceSunny backyardEn-suite bathAbundant natural lightSerene primary suitePretty tile workArched doorways
- 105 days |
- -- |
- -- |
Travel times
Looking to buy when your lease ends?
Get a special Zillow offer on an account designed to grow your down payment. Save faster with up to a 6% match & an industry leading APY.
Offer exclusive to Foyer+; Terms apply. Details on landing page.
Facts & features
Interior
Bedrooms & bathrooms
- Bedrooms: 3
- Bathrooms: 3
- Full bathrooms: 2
- 1/2 bathrooms: 1
Rooms
- Room types: Dining Room
Heating
- Central, Fireplace
Cooling
- Central Air
Appliances
- Included: Dishwasher, Disposal, Oven, Range
- Laundry: In Unit, Laundry Room
Features
- All Bedrooms Down, Beamed Ceilings, Breakfast Area, Main Level Primary, Separate/Formal Dining Room
- Flooring: Tile, Wood
- Has fireplace: Yes
Interior area
- Total interior livable area: 1,969 sqft
Property
Parking
- Total spaces: 1
- Parking features: Driveway, Permit Required
- Details: Contact manager
Features
- Stories: 1
- Exterior features: Contact manager
Details
- Parcel number: 4333001019
Construction
Type & style
- Home type: SingleFamily
- Architectural style: Spanish
- Property subtype: SingleFamily
Materials
- Roof: Tile
Condition
- Year built: 1933
Community & HOA
Location
- Region: Beverly Hills
Financial & listing details
- Lease term: 12 Months
Price history
| Date | Event | Price |
|---|---|---|
| 7/13/2025 | Listed for rent | $12,900$7/sqft |
Source: CRMLS #PV25156723 | ||

