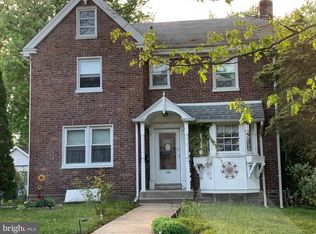Sold for $405,800
$405,800
144 S Highland Rd, Springfield, PA 19064
3beds
1,120sqft
Single Family Residence
Built in 1920
4,356 Square Feet Lot
$439,600 Zestimate®
$362/sqft
$2,208 Estimated rent
Home value
$439,600
$404,000 - $479,000
$2,208/mo
Zestimate® history
Loading...
Owner options
Explore your selling options
What's special
Welcome to this lovely 3-bedroom, 1.5-bathroom twin home located on a beautiful, tree-lined street in the heart of Springfield. From the moment you arrive, you'll be charmed by the quaint covered front porch, perfect for relaxing with a morning coffee or evening tea. Step inside to find a warm and inviting living room and dining room, both featuring stunning inlaid hardwood floors that add a touch of elegance to the space. The kitchen is well-appointed with oak cabinets, laminate flooring, a stainless steel stove, built-in microwave, and dishwasher. The kitchen's door opens to a spacious two-level deck, overlooking a beautiful backyard—ideal for gatherings with family and friends. Upstairs, you'll discover three comfortable bedrooms and a full bathroom with neutral ceramic tile. The primary bedroom boasts a large double-width closet, offering ample storage. Conveniently located off the hallway, stairs lead up to a full walk-up attic with tons of storage space. The beautifully finished lower level expands your living space with laminate plank floors, a half bath, a pantry storage closet, and a workshop storage area plus the laundry and a walk-out door to the backyard, providing easy access to the outdoors. This home also includes a large one-car garage with additional storage space and a driveway with ample parking. Its prime location is close to the center of Springfield, where you'll find restaurants, stores, schools, and public transportation options. Don't miss the opportunity to make this fantastic home yours. Schedule a viewing today and experience all the charm and convenience this Springfield gem has to offer!
Zillow last checked: 8 hours ago
Listing updated: July 02, 2024 at 09:17am
Listed by:
Bridget McNichol 610-742-1198,
Keller Williams Main Line
Bought with:
John McAleer, AB049026L
Keller Williams Main Line
Source: Bright MLS,MLS#: PADE2068514
Facts & features
Interior
Bedrooms & bathrooms
- Bedrooms: 3
- Bathrooms: 2
- Full bathrooms: 1
- 1/2 bathrooms: 1
Basement
- Area: 338
Heating
- Hot Water, Natural Gas
Cooling
- Window Unit(s)
Appliances
- Included: Gas Water Heater
- Laundry: In Basement
Features
- Basement: Finished
- Has fireplace: No
Interior area
- Total structure area: 1,458
- Total interior livable area: 1,120 sqft
- Finished area above ground: 1,120
- Finished area below ground: 0
Property
Parking
- Total spaces: 4
- Parking features: Storage, Garage Faces Front, Detached, Driveway
- Garage spaces: 1
- Uncovered spaces: 3
Accessibility
- Accessibility features: None
Features
- Levels: Two
- Stories: 2
- Pool features: None
Lot
- Size: 4,356 sqft
- Dimensions: 30.00 x 135.00
Details
- Additional structures: Above Grade, Below Grade
- Parcel number: 42000258700
- Zoning: RESIDENTIAL
- Special conditions: Standard
Construction
Type & style
- Home type: SingleFamily
- Architectural style: Colonial
- Property subtype: Single Family Residence
- Attached to another structure: Yes
Materials
- Vinyl Siding
- Foundation: Stone
Condition
- New construction: No
- Year built: 1920
Utilities & green energy
- Sewer: Public Sewer
- Water: Public
Community & neighborhood
Location
- Region: Springfield
- Subdivision: Highland Gardens
- Municipality: SPRINGFIELD TWP
Other
Other facts
- Listing agreement: Exclusive Right To Sell
- Ownership: Fee Simple
Price history
| Date | Event | Price |
|---|---|---|
| 7/2/2024 | Sold | $405,800+12.8%$362/sqft |
Source: | ||
| 6/5/2024 | Pending sale | $359,900$321/sqft |
Source: | ||
| 5/31/2024 | Listed for sale | $359,900+53.1%$321/sqft |
Source: | ||
| 1/1/2015 | Sold | $235,000$210/sqft |
Source: | ||
| 1/27/2010 | Sold | $235,000-4%$210/sqft |
Source: Public Record Report a problem | ||
Public tax history
| Year | Property taxes | Tax assessment |
|---|---|---|
| 2025 | $5,769 +4.4% | $196,650 |
| 2024 | $5,527 +3.9% | $196,650 |
| 2023 | $5,322 +2.2% | $196,650 |
Find assessor info on the county website
Neighborhood: 19064
Nearby schools
GreatSchools rating
- NASpringfield Literacy CenterGrades: K-1Distance: 0.6 mi
- 6/10Richardson Middle SchoolGrades: 6-8Distance: 0.6 mi
- 10/10Springfield High SchoolGrades: 9-12Distance: 0.3 mi
Schools provided by the listing agent
- Elementary: Sabold
- Middle: Richardson
- High: Springfield
- District: Springfield
Source: Bright MLS. This data may not be complete. We recommend contacting the local school district to confirm school assignments for this home.
Get a cash offer in 3 minutes
Find out how much your home could sell for in as little as 3 minutes with a no-obligation cash offer.
Estimated market value$439,600
Get a cash offer in 3 minutes
Find out how much your home could sell for in as little as 3 minutes with a no-obligation cash offer.
Estimated market value
$439,600
