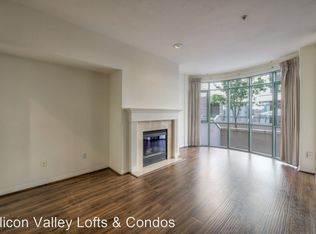Sold for $720,000 on 06/04/25
$720,000
144 S 3rd St UNIT 537, San Jose, CA 95112
2beds
1,421sqft
Condominium, Residential
Built in 1997
-- sqft lot
$706,200 Zestimate®
$507/sqft
$3,401 Estimated rent
Home value
$706,200
$650,000 - $770,000
$3,401/mo
Zestimate® history
Loading...
Owner options
Explore your selling options
What's special
Downtown San Jose Living at Its Finest with the best price !!!!
Welcome to this stylish and spacious 2-bedroom, 2-bathroom condo in the heart of downtown San Jose. Boasting 1,421 square feet of thoughtfully designed living space, this home features two primary suites, each with a private balcony and a generous walk-in closet offering both privacy and comfort.
The open-concept living area is bathed in natural light from expansive windows, creating a warm and inviting atmosphere. The modern kitchen overlooks the dining and living spaces, making it perfect for entertaining. Enjoy the convenience of premium appliances, an electric cooktop, a built-in microwave, a dishwasher, and ample cabinet space.
Nestled within the sought-after Paseo Plaza community, residents enjoy resort-style amenities, including a pool, hot tub, fitness center, and secure underground tandem parking.
With a prime location in downtown San Jose, you're just moments from restaurants, coffee shops, entertainment, San Pedro Square, SAP Center, and future BART stations. Don't miss out on this exceptional home!
Zillow last checked: 8 hours ago
Listing updated: June 04, 2025 at 09:42am
Listed by:
Michael Murphy 01869087 408-300-3184,
Christie's International Real Estate Sereno 408-295-3111
Bought with:
Nicki Banucci, 01405054
Compass
Source: MLSListings Inc,MLS#: ML81996783
Facts & features
Interior
Bedrooms & bathrooms
- Bedrooms: 2
- Bathrooms: 2
- Full bathrooms: 2
Bedroom
- Features: WalkinCloset
Bathroom
- Features: DoubleSinks, PrimaryStallShowers, TubinPrimaryBedroom, OversizedTub
Dining room
- Features: BreakfastBar, DiningL, DiningFamilyCombo
Family room
- Features: KitchenFamilyRoomCombo
Heating
- Central Forced Air
Cooling
- Ceiling Fan(s), Central Air
Appliances
- Included: Electric Cooktop, Dishwasher, Disposal, Microwave, Refrigerator, Washer/Dryer
- Laundry: Inside
Features
- Walk-In Closet(s)
- Flooring: Carpet, Vinyl Linoleum
- Number of fireplaces: 1
- Fireplace features: Gas
Interior area
- Total structure area: 1,421
- Total interior livable area: 1,421 sqft
Property
Parking
- Total spaces: 2
- Parking features: Assigned, Attached, Garage Door Opener, Guest, Tandem
- Attached garage spaces: 2
Features
- Stories: 1
- Patio & porch: Balcony/Patio
- Exterior features: Courtyard
- Pool features: Community, In Ground, Sauna or Steam Room
- Spa features: Other
Details
- Parcel number: 46760200
- Zoning: R4
- Special conditions: Standard
Construction
Type & style
- Home type: Condo
- Property subtype: Condominium, Residential
Materials
- Concrete
- Foundation: Reinforced Concrete
- Roof: Other
Condition
- New construction: No
- Year built: 1997
Utilities & green energy
- Gas: PublicUtilities
- Sewer: Public Sewer
- Water: Public
- Utilities for property: Public Utilities, Water Public
Community & neighborhood
Location
- Region: San Jose
HOA & financial
HOA
- Has HOA: Yes
- HOA fee: $1,078 monthly
Other
Other facts
- Listing agreement: ExclusiveRightToSell
Price history
| Date | Event | Price |
|---|---|---|
| 6/4/2025 | Sold | $720,000+44%$507/sqft |
Source: | ||
| 10/4/2013 | Sold | $500,000+0.2%$352/sqft |
Source: Public Record | ||
| 8/15/2013 | Listed for sale | $499,000+63.9%$351/sqft |
Source: Silicon Valley Lofts & Condos #81324692 | ||
| 12/22/1997 | Sold | $304,500$214/sqft |
Source: Public Record | ||
Public tax history
| Year | Property taxes | Tax assessment |
|---|---|---|
| 2024 | $7,788 +1.9% | $600,904 +2% |
| 2023 | $7,643 +0.7% | $589,122 +2% |
| 2022 | $7,591 +1.8% | $577,572 +2% |
Find assessor info on the county website
Neighborhood: Downtown
Nearby schools
GreatSchools rating
- 5/10Horace Mann Elementary SchoolGrades: K-5Distance: 0.4 mi
- 3/10Herbert Hoover Middle SchoolGrades: 6-8Distance: 2.1 mi
- 7/10Abraham Lincoln High SchoolGrades: 9-12Distance: 2.2 mi
Schools provided by the listing agent
- District: SanJoseUnified
Source: MLSListings Inc. This data may not be complete. We recommend contacting the local school district to confirm school assignments for this home.
Get a cash offer in 3 minutes
Find out how much your home could sell for in as little as 3 minutes with a no-obligation cash offer.
Estimated market value
$706,200
Get a cash offer in 3 minutes
Find out how much your home could sell for in as little as 3 minutes with a no-obligation cash offer.
Estimated market value
$706,200
