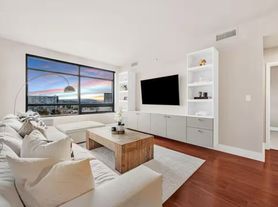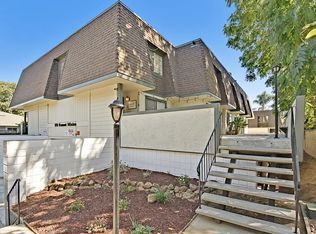2BR/2BA in San Jose downtown | Balcony + Resort Amenities
Modern 2-bed, 2-bath apartment (1400 sq.ft.) on the 5th floor with private balconies off both bedrooms! Bright, open layout in a secure, well-maintained complex perfect for students, professionals, or faculty.
Features:
2 master suites w/ balcony access
Open living/dining area
Modern kitchen & baths
Central A/C & heat
New flooring
New kitchen and bathroom quartz countertops
Amenities:
Pool & hot tub
Gym & sauna
Secured entry
Bike Storage
Location:
Steps from SJSU, VTA/ACE, downtown farmers market
15 min drive to Google, Apple, Cisco campus
Walk to restaurants, cafes, downtown
Rent: 3500
Lease Term: 12 months
Parking: 2 dedicated spots included (secure basement garage)
Pets: Allowed
Utilities: Tenant pays (PGE), Owner pays HOA (Water)
(Note: Kindly include credit score, number of applicants for faster response)
Available for one year lease.
Apartment for rent
Accepts Zillow applications
$3,500/mo
144 S 3rd St UNIT 529, San Jose, CA 95112
2beds
1,421sqft
Price may not include required fees and charges.
Apartment
Available now
Small dogs OK
Central air
In unit laundry
Attached garage parking
Forced air
What's special
Pool and hot tubNew flooringModern kitchen and bathsBright open layout
- 37 days |
- -- |
- -- |
Travel times
Facts & features
Interior
Bedrooms & bathrooms
- Bedrooms: 2
- Bathrooms: 2
- Full bathrooms: 2
Heating
- Forced Air
Cooling
- Central Air
Appliances
- Included: Dishwasher, Dryer, Microwave, Oven, Refrigerator, Washer
- Laundry: In Unit
Features
- Flooring: Carpet, Hardwood
Interior area
- Total interior livable area: 1,421 sqft
Property
Parking
- Parking features: Attached
- Has attached garage: Yes
- Details: Contact manager
Features
- Exterior features: Bicycle storage, Heating system: Forced Air, Water included in rent
Details
- Parcel number: 46760192
Construction
Type & style
- Home type: Apartment
- Property subtype: Apartment
Utilities & green energy
- Utilities for property: Water
Building
Management
- Pets allowed: Yes
Community & HOA
Community
- Features: Pool
HOA
- Amenities included: Pool
Location
- Region: San Jose
Financial & listing details
- Lease term: 1 Year
Price history
| Date | Event | Price |
|---|---|---|
| 10/13/2025 | Listed for rent | $3,500+16.9%$2/sqft |
Source: Zillow Rentals | ||
| 10/7/2025 | Sold | $590,000-9.1%$415/sqft |
Source: | ||
| 10/4/2025 | Pending sale | $649,000$457/sqft |
Source: | ||
| 9/6/2025 | Contingent | $649,000$457/sqft |
Source: | ||
| 7/3/2025 | Price change | $649,000-7.2%$457/sqft |
Source: | ||
Neighborhood: Downtown
There are 2 available units in this apartment building

