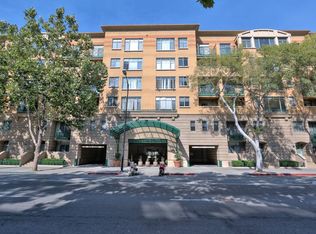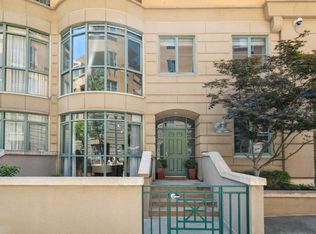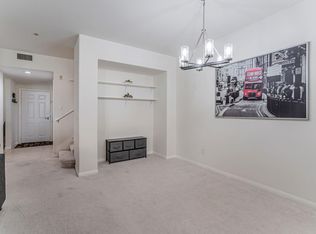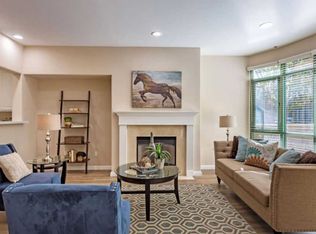**WONDERFUL EAST FACING PASEO CONDO!**LOVELY MORNING LIGHT!!**BEDROOM WITH VIEW-LARGE WALK IN CLOSET**LARGE LIVING ROOM WITH FIREPLACE AND LARGE WINDOWS**NICE KITCHEN WITH UPDATED APPLIANCES**EXTRA ROOM COULD BE CONVERTED TO HOME OFFICE-NURSERY-CRAFT ROOM!**UNDERGROUND PARKING-WALK TO ALL**MANY AMENITIES WITHIN COMPLEX-POOL-SAUNA-WORKOUT ROOM**THANKS!!**
This property is off market, which means it's not currently listed for sale or rent on Zillow. This may be different from what's available on other websites or public sources.



