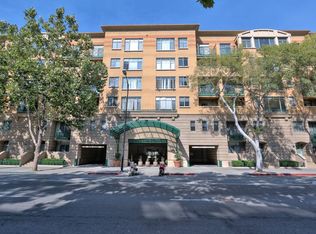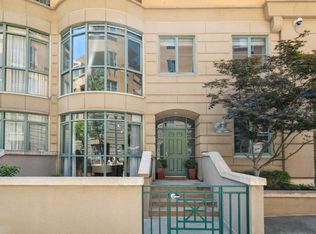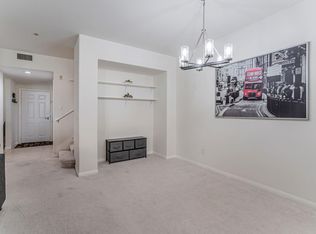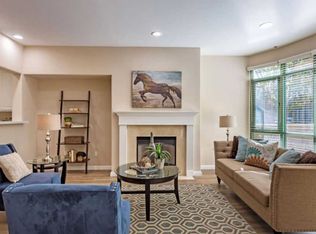Spacious 2 bedroom, 2 bathroom condo with 1,421 square feet, Great Room floor plan overlooking SJSU and the MLK Library. Preferred unit configuration with separated bedroom suites and open kitchen. Paseo Plaza is centrally located in the heart of downtown San Jose. The complex includes a large fitness gym with men's and women's locker rooms, saunas, recreational pool, hot tub, social room and courtyard areas. Downtown is opening up. You'll be able to walk to downtown's wonderful amenities including fine dining and restaurants, arts, theaters and coming events. Nearby the planned Google campus, experience what the future may bring. Paseo Plaza is a great place to live in downtown San Jose.
This property is off market, which means it's not currently listed for sale or rent on Zillow. This may be different from what's available on other websites or public sources.



