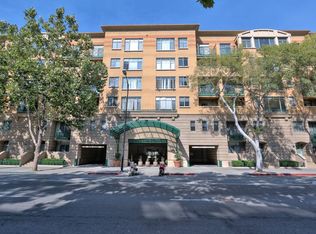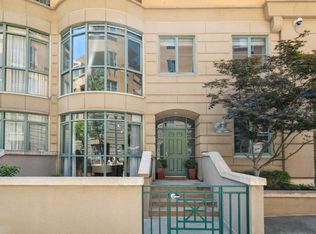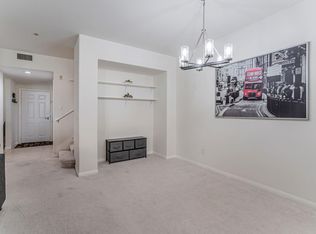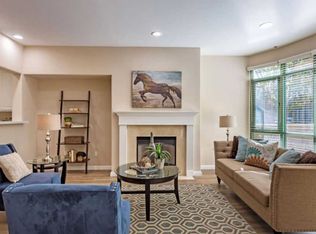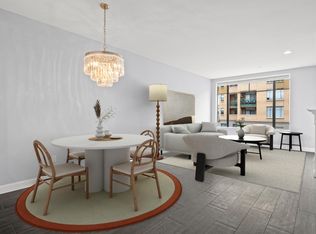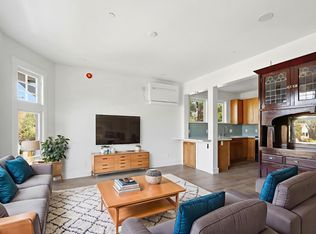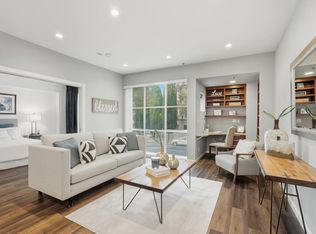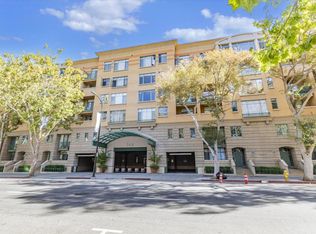Desirable 1 Bedroom condo at Paseo Plaza, in the heart of downtown San Jose. Enjoy the lifestyle that downtown offers. Mews facing unit with a spacious living and dining area with a marble trimmed gas fireplace and wet bar. The primary bedroom has a mirrored wall and sliding door access to the balcony. A full bathroom with dual sinks and a separate shower and tub. A huge walk-in closet and in-unit laundry closet. Kitchen has painted cabinets, a stainless refrigerator, recent appliances and a nook area. Bright unit is newly painted and carpeted with vinyl plank flooring in the kitchen and bathroom. This condo is ready for immediate occupancy and enjoyment. One deeded parking space. The Paseo Plaza community recently replaced the roof, water conditioning system and boilers, and upgraded the garage gates and elevators. The secure complex features a pool, spa, large fitness room, social lounge and 2 spacious courtyards. The complex is close to City Hall, MLK Library, SJSU, Caesar Chavez Park, San Pedro Square, Center for Performing Arts, museums, numerous restaurants and eateries, Cal-Train and VTA Light Rail. Easy access to highways I-280 and 87, and the Mineta International Airport.
For sale
Price cut: $10K (9/16)
$525,000
144 S 3rd St UNIT 433, San Jose, CA 95112
1beds
1,023sqft
Est.:
Condominium, Residential
Built in 1997
-- sqft lot
$520,100 Zestimate®
$513/sqft
$994/mo HOA
What's special
Marble trimmed gas fireplaceSpacious courtyardsLarge fitness roomHuge walk-in closetSeparate shower and tubMirrored wallRecent appliances
- 189 days |
- 322 |
- 15 |
Zillow last checked: 8 hours ago
Listing updated: September 20, 2025 at 05:46pm
Listed by:
Phil Ma 01343701 408-667-5500,
eXp Realty of Northern California, Inc. 888-832-7179
Source: MLSListings Inc,MLS#: ML82009633
Tour with a local agent
Facts & features
Interior
Bedrooms & bathrooms
- Bedrooms: 1
- Bathrooms: 1
- Full bathrooms: 1
Bedroom
- Features: WalkinCloset
Bathroom
- Features: DoubleSinks, ShowerandTub
Dining room
- Features: BreakfastNook, DiningAreainLivingRoom
Family room
- Features: NoFamilyRoom
Kitchen
- Features: Countertop_Tile
Heating
- Central Forced Air, Heat Pump
Cooling
- Central Air
Appliances
- Included: Electric Cooktop, Dishwasher, Disposal, Microwave, Electric Oven, Self Cleaning Oven, Refrigerator, Washer/Dryer
- Laundry: Inside
Features
- Wet Bar, Walk-In Closet(s)
- Flooring: Carpet, Laminate, Marble
- Number of fireplaces: 1
- Fireplace features: Gas, Living Room
- Common walls with other units/homes: No One Above
Interior area
- Total structure area: 1,023
- Total interior livable area: 1,023 sqft
Video & virtual tour
Property
Parking
- Total spaces: 1
- Parking features: Assigned, Common
- Garage spaces: 1
Features
- Stories: 1
- Patio & porch: Balcony/Patio
- Pool features: Community, Fenced, Heated, In Ground, Sauna or Steam Room
- Spa features: Other, Spa/HotTub
Lot
- Size: 630 Square Feet
Details
- Parcel number: 46760182
- Zoning: R4
- Special conditions: Standard
Construction
Type & style
- Home type: Condo
- Property subtype: Condominium, Residential
Materials
- Foundation: Concrete Perimeter and Slab
- Roof: Other
Condition
- New construction: No
- Year built: 1997
Utilities & green energy
- Gas: PublicUtilities
- Sewer: Public Sewer
- Water: Public
- Utilities for property: Public Utilities, Water Public
Community & HOA
HOA
- Has HOA: Yes
- Amenities included: Community Pool, Elevator, Gym Exercise Facility, Other, Playground
- Services included: Water
- HOA fee: $994 monthly
Location
- Region: San Jose
Financial & listing details
- Price per square foot: $513/sqft
- Tax assessed value: $414,356
- Annual tax amount: $5,633
- Date on market: 6/4/2025
- Listing agreement: ExclusiveRightToSell
- Listing terms: CashorConventionalLoan
Estimated market value
$520,100
$494,000 - $546,000
$2,842/mo
Price history
Price history
| Date | Event | Price |
|---|---|---|
| 9/16/2025 | Price change | $525,000-1.9%$513/sqft |
Source: | ||
| 8/13/2025 | Price change | $535,000-2.7%$523/sqft |
Source: | ||
| 6/4/2025 | Listed for sale | $550,000-4.3%$538/sqft |
Source: | ||
| 5/5/2025 | Listing removed | $575,000$562/sqft |
Source: | ||
| 2/13/2025 | Listed for sale | $575,000+109.1%$562/sqft |
Source: | ||
Public tax history
Public tax history
| Year | Property taxes | Tax assessment |
|---|---|---|
| 2024 | $5,633 +2% | $414,356 +2% |
| 2023 | $5,522 +0.6% | $406,232 +2% |
| 2022 | $5,491 +1.9% | $398,268 +2% |
Find assessor info on the county website
BuyAbility℠ payment
Est. payment
$4,288/mo
Principal & interest
$2581
HOA Fees
$994
Other costs
$713
Climate risks
Neighborhood: Downtown
Nearby schools
GreatSchools rating
- 5/10Horace Mann Elementary SchoolGrades: K-5Distance: 0.4 mi
- 3/10Herbert Hoover Middle SchoolGrades: 6-8Distance: 2.1 mi
- 7/10Abraham Lincoln High SchoolGrades: 9-12Distance: 2.2 mi
Schools provided by the listing agent
- High: AbrahamLincolnHigh_1
- District: SanJoseUnified
Source: MLSListings Inc. This data may not be complete. We recommend contacting the local school district to confirm school assignments for this home.
- Loading
- Loading
