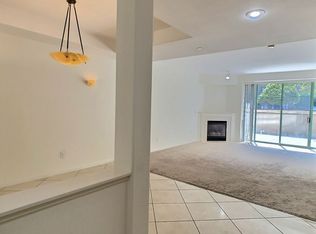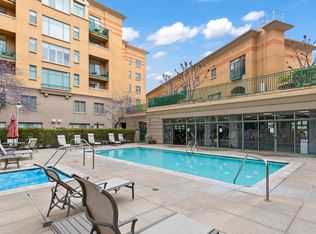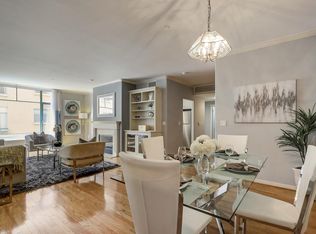Located in the desirable Paseo Plaza community in downtown San Jose, this updated 2 bedroom/2 bath end unit condo offers 1,421 square feet in an open-floor plan. The bright living area features the natural stone fireplace and a separate dining space. The gourmet kitchen has been customized with granite counters, high end stainless steel appliances, and natural stone floors. Both bedroom suites have large walk-in closets with custom organizers and a separate patio. Both bathrooms have a separate soaking tub and walk-in shower, stone tile floors, granite counters , and modern fixtures. The condo has front loading laundry machines, and comes with two assigned tandem parking spaces. The Paseo Plaza is one of the original urban living communities in downtown San Jose. It is in the heart of downtown, close to San Jose State University, restaurants, bars, theaters, and special events. Along with the residential condominiums, the complex is also mixed with 7,775 square feet of retail space along the Paseo de San Antonio. Paseo Plaza is a secured building with secured underground parking. The condo comes with two dedicated parking space. It features lushly landscaped interior courtyards, an outdoor swimming pool with Jacuzzi, a communal BBQ area, large social room with kitchen, and a large workout facility. Commuting is a breeze with easy freeway access, and VTA light rail just a block away. 2025 Silicon Valley Residential Realty, Inc. dba Upswing Property Management, CA BRE #01763046 Rental Guidelines: 3.5 x verifiable monthly income to rent ratio Minimum 650 FICO score (applies to each applicant) Income verification and government issued picture id required along with application No co-signors or guarantors Tenant must carry tenant liability insurance Sorry, no pets Holding deposit: 50% of full security deposit is due within 24 hours of application approval to hold property. Balance of deposit and first month's rent (pro-rated if move in date other than the 1st) is due at lease signing, or within 10 days of paying the holding deposit, whichever comes first. Utilities included in rent: Water and garbage. Tenant will need to set up own PG&E account.
This property is off market, which means it's not currently listed for sale or rent on Zillow. This may be different from what's available on other websites or public sources.



