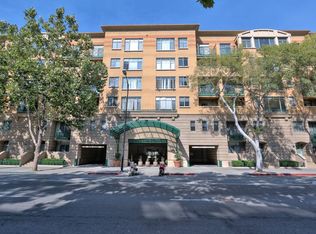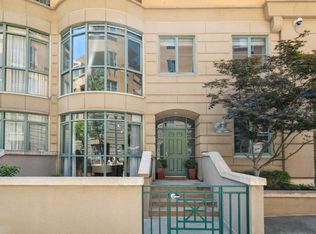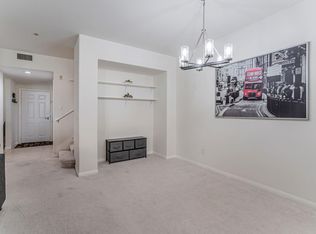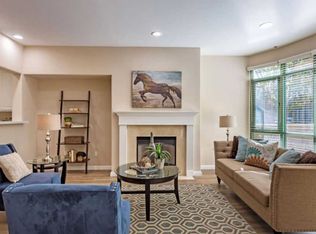Fully furnished 2b2b apartment in downtown San Jose, right across from San Jose State University (SJSU). Newly purchased furniture with a full-size massage chair, King-size bed, a BoConcept desk, walk-in closet, and double sink bathroom. The owner pays for the home warranty. The condo pays for water and garbage. You only need to split PGE and Wifi with other tenants.
This property is off market, which means it's not currently listed for sale or rent on Zillow. This may be different from what's available on other websites or public sources.



