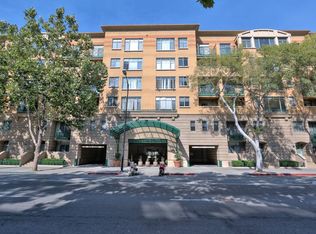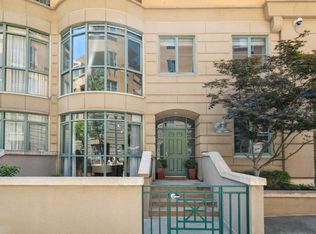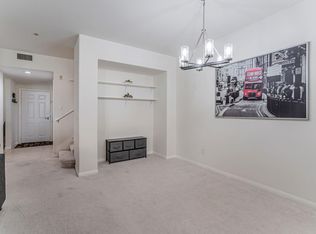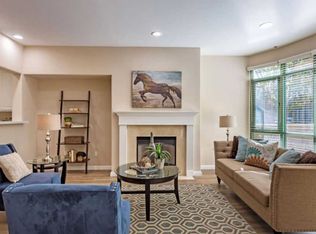Sold for $800,000 on 09/30/25
$800,000
144 S 3rd St UNIT 326, San Jose, CA 95112
2beds
1,421sqft
Condominium, Residential
Built in 1997
-- sqft lot
$788,800 Zestimate®
$563/sqft
$3,401 Estimated rent
Home value
$788,800
$726,000 - $860,000
$3,401/mo
Zestimate® history
Loading...
Owner options
Explore your selling options
What's special
Experience prime downtown living in this highly desirable 2 bed/2 bath condo at Paseo Plaza. This sought-after unit faces a serene courtyard & has an extra large patio, an outdoor oasis for relaxation & entertaining. Inside is a spacious great room layout w/cozy living room, inviting dining area & completely remodeled kitchen to satisfy your culinary adventures. 2 primary suites w/beautifully customized bathrooms offer ultimate comfort & luxury. Enjoy the elegance of quality tile flooring & feel the warmth of the marble-trimmed gas FP. The new HVAC sys installed in 2024 will make staying home pleasurable any time of year. This fabulous condo has 2 coveted parking spaces, side by side w/extra space on each side (no door dings!), plus private storage area in a secured location. This popular complex features a well-equipped fitness center w/separate locker rooms & saunas, recreational pool & hot tub, & social room ideal for hosting larger gatherings. The HOA dues incl water, gas, trash, security gates, common area maint, onsite staff, & insurance for common areas. Immerse yourself in downtown's vibrant scene, w/ fine dining, arts, theaters, nightlife, museums, entertainment, and numerous events all within easy walking distance. Discover the joy of downtown living at Paseo Plaza!
Zillow last checked: 8 hours ago
Listing updated: September 30, 2025 at 03:36am
Listed by:
Nicki Banucci 01405054 408-515-7247,
Compass 408-427-8963
Bought with:
David Giambruno, 01365616
KW Bay Area Estates
Source: MLSListings Inc,MLS#: ML82000353
Facts & features
Interior
Bedrooms & bathrooms
- Bedrooms: 2
- Bathrooms: 2
- Full bathrooms: 2
Bedroom
- Features: WalkinCloset, PrimaryBedroom2plus
Bathroom
- Features: StallShower2plus, Tile, UpdatedBaths, PrimaryOversizedTub
Dining room
- Features: BreakfastBar
Family room
- Features: NoFamilyRoom
Kitchen
- Features: Countertop_Granite
Heating
- Central Forced Air
Cooling
- Central Air
Appliances
- Included: Electric Cooktop, Dishwasher, Disposal, Microwave, Electric Oven, Self Cleaning Oven, Refrigerator, Washer/Dryer
Features
- Walk-In Closet(s)
- Flooring: Tile
- Number of fireplaces: 1
- Fireplace features: Gas
- Common walls with other units/homes: No Common Walls,No One Above,No One Below
Interior area
- Total structure area: 1,421
- Total interior livable area: 1,421 sqft
Property
Parking
- Total spaces: 2
- Parking features: Garage Door Opener
- Garage spaces: 2
Features
- Stories: 1
- Pool features: Community, Heated
- Spa features: Other, Spa/HotTub
Details
- Parcel number: 46760161
- Zoning: R4
- Special conditions: Standard
Construction
Type & style
- Home type: Condo
- Property subtype: Condominium, Residential
Materials
- Foundation: Slab
- Roof: Other
Condition
- New construction: No
- Year built: 1997
Utilities & green energy
- Gas: PublicUtilities
- Water: Public
- Utilities for property: Public Utilities, Water Public
Community & neighborhood
Location
- Region: San Jose
HOA & financial
HOA
- Has HOA: Yes
- HOA fee: $1,078 monthly
- Amenities included: Community Pool, Concierge, Elevator, Garden Greenbelt Trails, Gym Exercise Facility, Organized Activities
- Services included: Water
Other
Other facts
- Listing agreement: ExclusiveRightToSell
- Listing terms: CashorConventionalLoan
Price history
| Date | Event | Price |
|---|---|---|
| 9/30/2025 | Sold | $800,000+15.9%$563/sqft |
Source: | ||
| 12/28/2016 | Sold | $690,000-1.3%$486/sqft |
Source: Public Record | ||
| 11/23/2016 | Pending sale | $699,000$492/sqft |
Source: Silicon Valley Lofts & Condos #ML81628345 | ||
| 10/13/2016 | Listed for sale | $699,000-0.3%$492/sqft |
Source: Silicon Valley Lofts & Condos #ML81628345 | ||
| 5/8/2015 | Sold | $701,000+8%$493/sqft |
Source: Public Record | ||
Public tax history
| Year | Property taxes | Tax assessment |
|---|---|---|
| 2024 | $9,817 +6.2% | $785,098 +6.8% |
| 2023 | $9,242 -3.5% | $735,000 -2.6% |
| 2022 | $9,574 +1.7% | $754,612 +2% |
Find assessor info on the county website
Neighborhood: Downtown
Nearby schools
GreatSchools rating
- 5/10Horace Mann Elementary SchoolGrades: K-5Distance: 0.4 mi
- 3/10Herbert Hoover Middle SchoolGrades: 6-8Distance: 2.1 mi
- 7/10Abraham Lincoln High SchoolGrades: 9-12Distance: 2.2 mi
Schools provided by the listing agent
- District: SanJoseUnified
Source: MLSListings Inc. This data may not be complete. We recommend contacting the local school district to confirm school assignments for this home.
Get a cash offer in 3 minutes
Find out how much your home could sell for in as little as 3 minutes with a no-obligation cash offer.
Estimated market value
$788,800
Get a cash offer in 3 minutes
Find out how much your home could sell for in as little as 3 minutes with a no-obligation cash offer.
Estimated market value
$788,800



