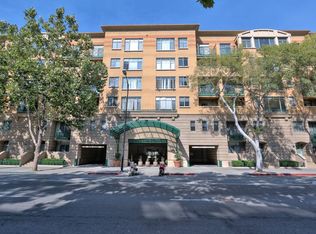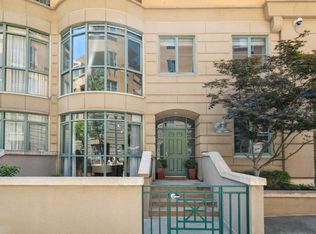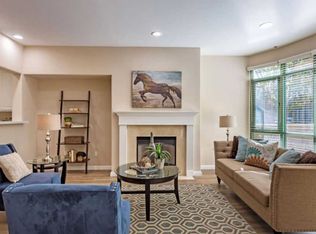Sold for $650,000 on 11/17/25
Zestimate®
$650,000
144 S 3rd St UNIT 132, San Jose, CA 95112
2beds
1,542sqft
Condominium, Residential
Built in 1996
-- sqft lot
$650,000 Zestimate®
$422/sqft
$3,558 Estimated rent
Home value
$650,000
$605,000 - $702,000
$3,558/mo
Zestimate® history
Loading...
Owner options
Explore your selling options
What's special
Welcome to this charming 2-bedroom, 2.5 bathroom home located in the vibrant city of San Jose. This property offers an array of desirable features, starting with a well-equipped kitchen featuring an electric oven range, perfect for culinary enthusiasts. The dining area adjoins the living room, complemented by an eat-in kitchen space for casual meals. Enjoy the comfort of central air conditioning and heating throughout the home. The interior boasts a mix of carpet and tile flooring, ensuring durability and style. Cozy up to the fireplace in the spacious living area, providing warmth and ambiance on cooler evenings. The property includes an inside laundry facility for added convenience. Residents will have access to a community pool, ideal for relaxation and leisure. The home also includes a two-car garage, offering ample space for parking and storage. Situated within the San Jose Unified Elementary School District, this home is a great option for families. Don't miss the opportunity to explore this inviting home in the heart of San Jose!
Zillow last checked: 8 hours ago
Listing updated: November 17, 2025 at 06:06am
Listed by:
Andrew Suk Kim 01760358 408-472-3674,
Bayview Residential Brokerage 408-298-2591
Bought with:
Piyawan Rungsuk, 01958374
Redfin
Source: MLSListings Inc,MLS#: ML82021674
Facts & features
Interior
Bedrooms & bathrooms
- Bedrooms: 2
- Bathrooms: 3
- Full bathrooms: 2
- 1/2 bathrooms: 1
Bedroom
- Features: PrimarySuiteRetreat
Bathroom
- Features: DoubleSinks, ShowerandTub, StallShower, HalfonGroundFloor
Dining room
- Features: DiningAreainLivingRoom, EatinKitchen
Family room
- Features: NoFamilyRoom
Heating
- Central Forced Air
Cooling
- Central Air
Appliances
- Included: Electric Oven/Range
- Laundry: Inside
Features
- Flooring: Carpet, Tile
- Number of fireplaces: 1
- Fireplace features: Gas
Interior area
- Total structure area: 1,542
- Total interior livable area: 1,542 sqft
Property
Parking
- Total spaces: 2
- Parking features: Assigned
- Garage spaces: 2
Accessibility
- Accessibility features: Elevator/Lift, Parking
Features
- Stories: 2
- Pool features: Community
Lot
- Size: 435 sqft
Details
- Parcel number: 46760003
- Zoning: R4
- Special conditions: Standard
Construction
Type & style
- Home type: Condo
- Property subtype: Condominium, Residential
Materials
- Foundation: Slab
- Roof: Other
Condition
- New construction: No
- Year built: 1996
Utilities & green energy
- Gas: Other
- Sewer: Public Sewer
- Water: Public
- Utilities for property: Other, Water Public
Community & neighborhood
Location
- Region: San Jose
HOA & financial
HOA
- Has HOA: Yes
- HOA fee: $1,094 monthly
- Amenities included: Community Pool, Gym Exercise Facility
Other
Other facts
- Listing agreement: ExclusiveRightToSell
- Listing terms: CashorConventionalLoan
Price history
| Date | Event | Price |
|---|---|---|
| 11/17/2025 | Sold | $650,000-13.2%$422/sqft |
Source: | ||
| 10/28/2022 | Sold | $749,000+196.6%$486/sqft |
Source: Public Record | ||
| 3/28/1997 | Sold | $252,500$164/sqft |
Source: Public Record | ||
Public tax history
| Year | Property taxes | Tax assessment |
|---|---|---|
| 2024 | $9,654 +1.8% | $763,980 +2% |
| 2023 | $9,484 +79.2% | $749,000 +93.3% |
| 2022 | $5,293 +1.9% | $387,501 +2% |
Find assessor info on the county website
Neighborhood: Downtown
Nearby schools
GreatSchools rating
- 5/10Horace Mann Elementary SchoolGrades: K-5Distance: 0.4 mi
- 3/10Herbert Hoover Middle SchoolGrades: 6-8Distance: 2.1 mi
- 7/10Abraham Lincoln High SchoolGrades: 9-12Distance: 2.2 mi
Schools provided by the listing agent
- District: SanJoseUnified
Source: MLSListings Inc. This data may not be complete. We recommend contacting the local school district to confirm school assignments for this home.
Get a cash offer in 3 minutes
Find out how much your home could sell for in as little as 3 minutes with a no-obligation cash offer.
Estimated market value
$650,000
Get a cash offer in 3 minutes
Find out how much your home could sell for in as little as 3 minutes with a no-obligation cash offer.
Estimated market value
$650,000


