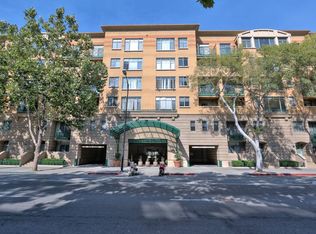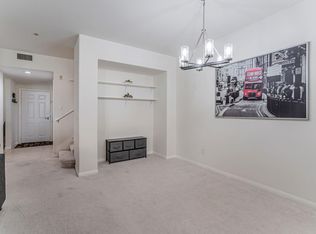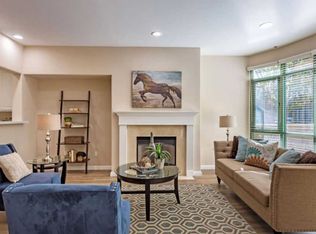Sold for $815,000 on 08/08/24
$815,000
144 S 3rd St UNIT 131, San Jose, CA 95112
2beds
1,734sqft
Condominium, Residential
Built in 1996
-- sqft lot
$794,700 Zestimate®
$470/sqft
$3,811 Estimated rent
Home value
$794,700
$723,000 - $874,000
$3,811/mo
Zestimate® history
Loading...
Owner options
Explore your selling options
What's special
Nestled in a lush courtyard, this Paseo Plaza end-unit, townhouse-style condo provides modern comfort in a peaceful, gated community. From this interior location, enjoy quiet, open-concept living and dining, a spacious kitchen, engineered hickory hardwood flooring and natural light from two floor-to-ceiling bay windows. The well-appointed kitchen offers generous cabinet and pantry storage, granite countertops, and all stainless-steel appliances. A bright living room with gas fireplace and large dining area are ideal for entertaining. The first level also features a half bath with extra storage, large coat closet and washer/dryer. Upstairs, retreat to two ensuite bedrooms with full baths. The spacious primary retreat boasts a customized walk-in closet, built-in cabinetry, double vanity sinks, large soaking tub and separate shower. Park securely in the underground parking garage with two side-by-side, dedicated spaces. Enjoy Paseo Plazas resort-style amenities featuring a pool, spa, sauna, fitness center, clubhouse and courtyards. Plus, you're just a short walk to downtown San Jose's popular San Pedro Square, the pedestrian-friendly Paseo de San Antonio, theaters, restaurants, as well as many Silicon Valley high tech employers. Your urban retreat awaits!
Zillow last checked: 8 hours ago
Listing updated: January 04, 2025 at 03:52am
Listed by:
Leila Lavassani 01377083 408-206-8688,
Coldwell Banker Realty 408-355-1500,
Carolyn Bird 01836695 408-502-1604,
Coldwell Banker Realty
Bought with:
Carolyn Bird, 01836695
Coldwell Banker Realty
Source: MLSListings Inc,MLS#: ML81970490
Facts & features
Interior
Bedrooms & bathrooms
- Bedrooms: 2
- Bathrooms: 3
- Full bathrooms: 2
- 1/2 bathrooms: 1
Bedroom
- Features: PrimarySuiteRetreat2plus, WalkinCloset
Bathroom
- Features: DoubleSinks, PrimaryStallShowers, ShoweroverTub1, Tile, HalfonGroundFloor
Dining room
- Features: DiningArea
Family room
- Features: NoFamilyRoom
Kitchen
- Features: Countertop_Granite
Heating
- Central Forced Air
Cooling
- Central Air
Appliances
- Included: Dishwasher, Disposal, Range Hood, Electric Oven/Range, Refrigerator, Washer/Dryer
Features
- Walk-In Closet(s), Security Gate
- Flooring: Hardwood, Other, Tile
- Number of fireplaces: 1
- Fireplace features: Gas, Living Room
- Common walls with other units/homes: End Unit
Interior area
- Total structure area: 1,734
- Total interior livable area: 1,734 sqft
Property
Parking
- Total spaces: 2
- Parking features: Assigned, Electric Gate
- Garage spaces: 2
Features
- Stories: 2
- Patio & porch: Balcony/Patio
- Exterior features: Courtyard
- Pool features: Community, Sauna or Steam Room
- Spa features: Other, Spa/HotTub
Details
- Parcel number: 46760002
- Zoning: R4
- Special conditions: Standard
Construction
Type & style
- Home type: Condo
- Property subtype: Condominium, Residential
Materials
- Foundation: Slab
- Roof: Other
Condition
- New construction: No
- Year built: 1996
Utilities & green energy
- Gas: PublicUtilities
- Sewer: Public Sewer
- Water: Public
- Utilities for property: Public Utilities, Water Public
Community & neighborhood
Location
- Region: San Jose
HOA & financial
HOA
- Has HOA: Yes
- HOA fee: $945 monthly
- Amenities included: Club House, Community Pool, Elevator, Garden Greenbelt Trails, Gym Exercise Facility
Other
Other facts
- Listing agreement: ExclusiveRightToSell
- Listing terms: FHA, VALoan, CashorConventionalLoan
Price history
| Date | Event | Price |
|---|---|---|
| 8/8/2024 | Sold | $815,000+58.3%$470/sqft |
Source: | ||
| 8/19/2009 | Sold | $515,000-4.6%$297/sqft |
Source: Public Record | ||
| 3/22/2009 | Price change | $540,000-6.7%$311/sqft |
Source: Wedgewood Properties, Inc. #80850303 | ||
| 2/10/2009 | Listed for sale | $579,000+17%$334/sqft |
Source: Postlets #80850303 | ||
| 11/13/2002 | Sold | $495,000+69.5%$285/sqft |
Source: Public Record | ||
Public tax history
| Year | Property taxes | Tax assessment |
|---|---|---|
| 2024 | $8,308 +1.9% | $651,727 +2% |
| 2023 | $8,155 +0.7% | $638,949 +2% |
| 2022 | $8,100 +1.8% | $626,421 +2% |
Find assessor info on the county website
Neighborhood: Downtown
Nearby schools
GreatSchools rating
- 5/10Horace Mann Elementary SchoolGrades: K-5Distance: 0.4 mi
- 3/10Herbert Hoover Middle SchoolGrades: 6-8Distance: 2.1 mi
- 7/10Abraham Lincoln High SchoolGrades: 9-12Distance: 2.2 mi
Schools provided by the listing agent
- Elementary: HoraceMannElementary_1
- Middle: HerbertHooverMiddle_1
- High: AbrahamLincolnHigh_1
- District: SanJoseUnified
Source: MLSListings Inc. This data may not be complete. We recommend contacting the local school district to confirm school assignments for this home.
Get a cash offer in 3 minutes
Find out how much your home could sell for in as little as 3 minutes with a no-obligation cash offer.
Estimated market value
$794,700
Get a cash offer in 3 minutes
Find out how much your home could sell for in as little as 3 minutes with a no-obligation cash offer.
Estimated market value
$794,700


