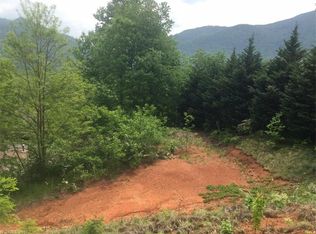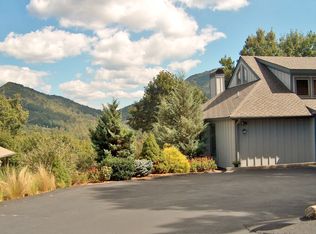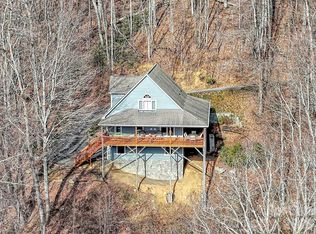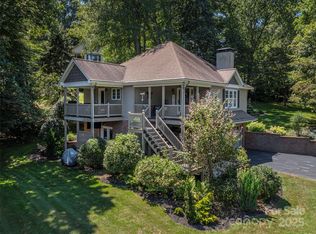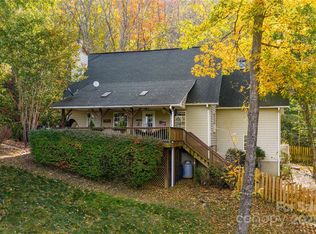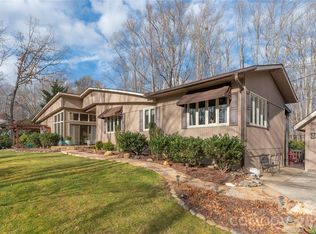This single level 3 DB/3.5 BA custom designed home with attention to detail is an entertainer's dream. The open floor plan incorporates the Great Room, Dining Room & Kitchen. A nook of the Great Room provides a comfortable conversation & relaxation area. Vaulted ceilings & 4 skylights allow natural lighting in the Great Room, Dining & Kitchen. Adjacent to the Kitchen is 3 arched openings into the Sunroom with 6 windows allowing more natural light the ability to enjoy the peace & serenity of the private landscaped back yard where much of the 10 tons of rock that the owners had brought in during construction was place. The custom Kitchen was designed by the owner to be set up for gourmet cooking. The owner designed this home to entertain friends & family. Extra adjacent buildable lot could be included with an acceptable offer.
Active
Price cut: $35K (12/15)
$649,000
144 Ruffed Grouse Ln, Waynesville, NC 28786
3beds
2,409sqft
Est.:
Single Family Residence
Built in 2004
1.12 Acres Lot
$-- Zestimate®
$269/sqft
$17/mo HOA
What's special
Vaulted ceilingsGourmet cookingOpen floor planGreat roomDining room
- 964 days |
- 1,445 |
- 38 |
Zillow last checked: 8 hours ago
Listing updated: December 15, 2025 at 12:02pm
Listing Provided by:
Bruce McGovern mcgovernpropertymgt@gmail.com,
McGovern Property Management, Inc.
Source: Canopy MLS as distributed by MLS GRID,MLS#: 4042474
Tour with a local agent
Facts & features
Interior
Bedrooms & bathrooms
- Bedrooms: 3
- Bathrooms: 4
- Full bathrooms: 3
- 1/2 bathrooms: 1
- Main level bedrooms: 3
Primary bedroom
- Features: Built-in Features, Vaulted Ceiling(s), See Remarks
- Level: Main
Bedroom s
- Features: Built-in Features, Walk-In Closet(s)
- Level: Main
Bedroom s
- Features: Built-in Features
- Level: Main
Bathroom full
- Features: Whirlpool
- Level: Main
Bathroom full
- Level: Main
Bathroom half
- Level: Main
Bathroom full
- Level: Main
Great room
- Features: Vaulted Ceiling(s)
- Level: Main
- Area: 437.28 Square Feet
- Dimensions: 27' 4" X 16' 0"
Kitchen
- Features: Breakfast Bar, Built-in Features, Kitchen Island, Vaulted Ceiling(s), Walk-In Pantry
- Level: Main
- Area: 234.72 Square Feet
- Dimensions: 16' 0" X 14' 8"
Laundry
- Level: Main
- Area: 62.86 Square Feet
- Dimensions: 8' 8" X 7' 3"
Office
- Features: Built-in Features
- Level: Main
Sunroom
- Features: Vaulted Ceiling(s)
- Level: Main
- Area: 149.28 Square Feet
- Dimensions: 16' 0" X 9' 4"
Heating
- Central, Heat Pump, Propane, Other
Cooling
- Central Air, Electric, Heat Pump, Multi Units, Other
Appliances
- Included: Dishwasher, Dryer, Electric Oven, Electric Range, Exhaust Fan, Microwave, Plumbed For Ice Maker, Propane Water Heater, Refrigerator, Self Cleaning Oven, Washer, Washer/Dryer
- Laundry: Laundry Room, Main Level, Sink
Features
- Breakfast Bar, Kitchen Island, Open Floorplan, Pantry, Storage, Vaulted Ceiling(s)(s), Walk-In Closet(s), Walk-In Pantry
- Flooring: Laminate, Tile
- Doors: Insulated Door(s), Pocket Doors, Storm Door(s)
- Windows: Insulated Windows, Skylight(s), Window Treatments
- Has basement: No
- Fireplace features: Gas Unvented, Great Room
Interior area
- Total structure area: 2,409
- Total interior livable area: 2,409 sqft
- Finished area above ground: 2,409
- Finished area below ground: 0
Video & virtual tour
Property
Parking
- Total spaces: 2
- Parking features: Driveway, Attached Garage, Garage Door Opener, Garage Faces Front, Garage Shop, Parking Garage, Garage on Main Level
- Attached garage spaces: 2
- Has uncovered spaces: Yes
Accessibility
- Accessibility features: Two or More Access Exits
Features
- Levels: One
- Stories: 1
- Patio & porch: Covered, Front Porch, Rear Porch
- Exterior features: Other - See Remarks
- Fencing: Back Yard,Front Yard,Privacy,Stone
- Has view: Yes
- View description: Long Range, Mountain(s), Year Round
Lot
- Size: 1.12 Acres
- Features: Corner Lot, Level, Open Lot, Private, Wooded, Views, Waterfall - Artificial
Details
- Additional parcels included: 8615-72-8140
- Parcel number: 8615820104
- Zoning: RES
- Special conditions: Standard
- Other equipment: Fuel Tank(s)
Construction
Type & style
- Home type: SingleFamily
- Architectural style: Contemporary
- Property subtype: Single Family Residence
Materials
- Fiber Cement, Stone
- Foundation: Slab
Condition
- New construction: No
- Year built: 2004
Utilities & green energy
- Sewer: Public Sewer
- Water: City
- Utilities for property: Electricity Connected
Community & HOA
Community
- Security: Carbon Monoxide Detector(s), Smoke Detector(s)
- Subdivision: Quail Ridge
HOA
- Has HOA: Yes
- HOA fee: $200 annually
Location
- Region: Waynesville
- Elevation: 2500 Feet
Financial & listing details
- Price per square foot: $269/sqft
- Tax assessed value: $529,200
- Annual tax amount: $2,956
- Date on market: 6/21/2023
- Cumulative days on market: 964 days
- Listing terms: Cash,Conventional,Other - See Remarks
- Exclusions: 3 Stain Glass Frames Negotiable
- Electric utility on property: Yes
- Road surface type: Asphalt, Gravel
Estimated market value
Not available
Estimated sales range
Not available
$2,680/mo
Price history
Price history
| Date | Event | Price |
|---|---|---|
| 12/15/2025 | Price change | $649,000-5.1%$269/sqft |
Source: | ||
| 9/18/2025 | Price change | $684,000-2.1%$284/sqft |
Source: | ||
| 8/5/2024 | Price change | $699,000-17.7%$290/sqft |
Source: | ||
| 6/21/2023 | Listed for sale | $849,000$352/sqft |
Source: | ||
Public tax history
Public tax history
| Year | Property taxes | Tax assessment |
|---|---|---|
| 2024 | $2,956 | $508,600 |
| 2023 | $2,956 +2.6% | $508,600 |
| 2022 | $2,880 | $508,600 |
Find assessor info on the county website
BuyAbility℠ payment
Est. payment
$3,660/mo
Principal & interest
$3091
Property taxes
$325
Other costs
$244
Climate risks
Neighborhood: 28786
Nearby schools
GreatSchools rating
- 7/10Junaluska ElementaryGrades: K-5Distance: 2.3 mi
- 4/10Waynesville MiddleGrades: 6-8Distance: 1.6 mi
- 7/10Tuscola HighGrades: 9-12Distance: 3.4 mi
Schools provided by the listing agent
- Elementary: Junaluska
- Middle: Waynesville
- High: Tuscola
Source: Canopy MLS as distributed by MLS GRID. This data may not be complete. We recommend contacting the local school district to confirm school assignments for this home.
- Loading
- Loading
