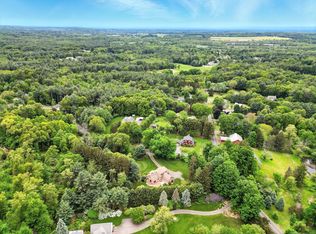Nestled in the pastoral woodland of North Somers you need to experience this sublime architectural beauty! The timeless appeal of a true mountain lodge fits right into its spectacular surroundings greeting you with an eye-catching gabled glass wall with stone chimney and vertical cedar wood siding. Enter through the oversized 8' glass sliding doors from the front yard deck & inside you will find an awe-inspiring great room with dramatic open-beamed cathedral ceiling, pine wood paneling, ash hardwood flooring & rugged stone fireplace with raised hearth. The rustic elegance sets the tone flowing easily into a cherry wood cabinet kitchen with granite tops and updated appliances. A large bay window highlights the afternoon sunlight into the dining room with a stone walled see-through gas fireplace leading to a recently remodeled family room/sunroom. 2nd floor features an 11'x24' bonus room balcony & master bedroom suite with walk-in shower & double shower heads including bedroom with its own balcony overlook. Additional updates include Pella Designer series sliders, French doors, & windows with blinds between the glass throughout much of the home. Whether you are entertaining or just enjoying your private backyard, relax by the combination gas fired/wood burning stone fire pit. 9+ acres of land includes a separate lot of record that could be a separate buildable lot with town ZBA approval. An additional abutting property 23.16 acres also available for sale on 183 Root Road.
This property is off market, which means it's not currently listed for sale or rent on Zillow. This may be different from what's available on other websites or public sources.
