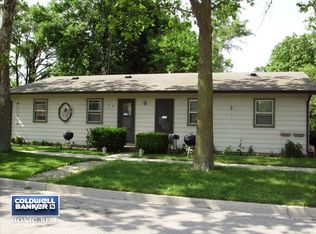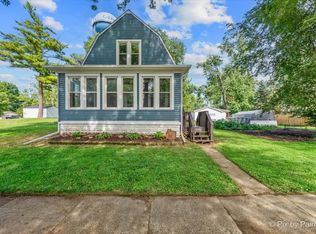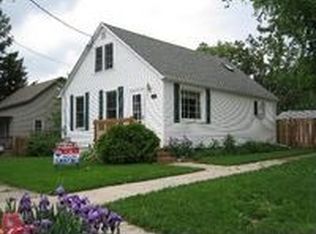Closed
$310,500
144 Robinson St, Genoa, IL 60135
3beds
1,890sqft
Single Family Residence
Built in 1900
7,500 Square Feet Lot
$328,200 Zestimate®
$164/sqft
$2,452 Estimated rent
Home value
$328,200
$259,000 - $414,000
$2,452/mo
Zestimate® history
Loading...
Owner options
Explore your selling options
What's special
This beautifully remodeled farm-style home leaves no detail overlooked. It features an open-concept kitchen and family room area, complete with custom white shaker cabinets, 42" upper cabinets, black hardware, and a deep SS kitchen sink. The living room can also be used as a first-floor bedroom, and there's a convenient powder room on the main level. The family room boasts a vaulted ceiling and a wall of windows, providing plenty of natural light. Upstairs, the loft area is perfect for a desk or study space, and the spacious bedrooms feature raised ceilings. The Jack and Jill bathroom is ideal for shared use. The master suite includes tiled flooring, and there's a laundry room conveniently located on the second floor. Enjoy outdoor living on the 12 x 32 exterior covered porch, complete with canned lighting. The property also includes a new 18 x 20 garage with heavy gauge wire to charge an electric car and has been professionally landscaped. **All new HVAC 90% efficient & duct work, blown in fiberglass insulation and attic area new closed cell spray, new plumbing & electrical throughout.** The adjacent lot is also available for purchase.
Zillow last checked: 8 hours ago
Listing updated: December 06, 2024 at 03:32pm
Listing courtesy of:
Tammy Engel 815-482-3726,
RE/MAX Classic,
Amy Joy Smith-Heine 815-761-6933,
RE/MAX Classic
Bought with:
Janet Naranjo
Midwest SignatureProperties Co
Source: MRED as distributed by MLS GRID,MLS#: 12162402
Facts & features
Interior
Bedrooms & bathrooms
- Bedrooms: 3
- Bathrooms: 3
- Full bathrooms: 2
- 1/2 bathrooms: 1
Primary bedroom
- Features: Flooring (Carpet), Bathroom (Full)
- Level: Second
- Area: 165 Square Feet
- Dimensions: 11X15
Bedroom 2
- Features: Flooring (Carpet)
- Level: Second
- Area: 156 Square Feet
- Dimensions: 12X13
Bedroom 3
- Features: Flooring (Carpet)
- Level: Second
- Area: 143 Square Feet
- Dimensions: 11X13
Family room
- Features: Flooring (Wood Laminate)
- Level: Main
- Area: 192 Square Feet
- Dimensions: 12X16
Kitchen
- Features: Kitchen (Eating Area-Table Space, Island, Pantry, Updated Kitchen), Flooring (Wood Laminate)
- Level: Main
- Area: 240 Square Feet
- Dimensions: 12X20
Laundry
- Features: Flooring (Wood Laminate)
- Level: Second
- Area: 28 Square Feet
- Dimensions: 4X7
Living room
- Features: Flooring (Wood Laminate)
- Level: Main
- Area: 180 Square Feet
- Dimensions: 12X15
Heating
- Natural Gas, Forced Air
Cooling
- Central Air
Appliances
- Included: Range, Microwave, Dishwasher
- Laundry: Upper Level, Gas Dryer Hookup
Features
- Cathedral Ceiling(s), Open Floorplan, Special Millwork
- Flooring: Laminate
- Basement: Unfinished,Full
- Attic: Pull Down Stair
Interior area
- Total structure area: 0
- Total interior livable area: 1,890 sqft
Property
Parking
- Total spaces: 2
- Parking features: On Site, Garage Owned, Detached, Garage
- Garage spaces: 2
Accessibility
- Accessibility features: No Disability Access
Features
- Stories: 2
Lot
- Size: 7,500 sqft
- Dimensions: 50X150
Details
- Parcel number: 0320357001
- Special conditions: None
Construction
Type & style
- Home type: SingleFamily
- Property subtype: Single Family Residence
Condition
- New construction: No
- Year built: 1900
Utilities & green energy
- Sewer: Public Sewer
- Water: Public
Community & neighborhood
Location
- Region: Genoa
Other
Other facts
- Listing terms: Conventional
- Ownership: Fee Simple
Price history
| Date | Event | Price |
|---|---|---|
| 12/6/2024 | Sold | $310,500-2.2%$164/sqft |
Source: | ||
| 11/11/2024 | Contingent | $317,500$168/sqft |
Source: | ||
| 9/30/2024 | Price change | $317,500-3.5%$168/sqft |
Source: | ||
| 9/12/2024 | Listed for sale | $329,000-2.9%$174/sqft |
Source: | ||
| 8/29/2024 | Listing removed | $339,000$179/sqft |
Source: | ||
Public tax history
| Year | Property taxes | Tax assessment |
|---|---|---|
| 2024 | $8,211 +34.6% | $92,204 +43.4% |
| 2023 | $6,099 +11.3% | $64,317 +16% |
| 2022 | $5,478 +5.8% | $55,446 +5.7% |
Find assessor info on the county website
Neighborhood: 60135
Nearby schools
GreatSchools rating
- 6/10Genoa Elementary SchoolGrades: 3-5Distance: 0.4 mi
- 7/10Genoa-Kingston Middle SchoolGrades: 6-8Distance: 1.1 mi
- 6/10Genoa-Kingston High SchoolGrades: 9-12Distance: 1.8 mi
Schools provided by the listing agent
- Elementary: Kingston Elementary School
- Middle: Genoa-Kingston Middle School
- High: Genoa-Kingston High School
- District: 424
Source: MRED as distributed by MLS GRID. This data may not be complete. We recommend contacting the local school district to confirm school assignments for this home.

Get pre-qualified for a loan
At Zillow Home Loans, we can pre-qualify you in as little as 5 minutes with no impact to your credit score.An equal housing lender. NMLS #10287.


