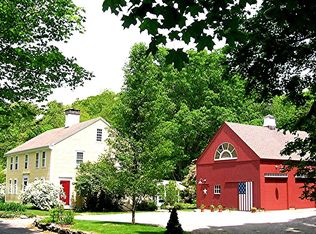Sold for $350,000
$350,000
144 River Road, Killingworth, CT 06419
3beds
1,650sqft
Single Family Residence
Built in 1975
2.7 Acres Lot
$431,200 Zestimate®
$212/sqft
$3,050 Estimated rent
Home value
$431,200
$397,000 - $470,000
$3,050/mo
Zestimate® history
Loading...
Owner options
Explore your selling options
What's special
Highest and best by Sunday 5/5 at 3pm please,, Nestled on a lovely knoll, in a fabulous location, this lovingly kept, clean ranch is one to acquire. Large rooms with hardwood throughout. 3 bedrooms 2 full baths, 2 fireplaces! Finished space in basement with wood burning stove! . A Wonderful screened/enclosed porch overlooking great back yard with plenty of trees... nice privacy. Finished basement ads so much. Move right in. Property sold as is. Inspection for informational purposes. Estate. Lead paint disclosure only..
Zillow last checked: 8 hours ago
Listing updated: April 17, 2023 at 03:19pm
Listed by:
Eileen Boulay 203-376-7916,
William Pitt Sotheby's Int'l 203-245-6700
Bought with:
Kimberly Lavery, RES.0780193
Executive Real Estate Inc.
Source: Smart MLS,MLS#: 170551331
Facts & features
Interior
Bedrooms & bathrooms
- Bedrooms: 3
- Bathrooms: 2
- Full bathrooms: 2
Primary bedroom
- Features: Full Bath, Hardwood Floor
- Level: Main
- Area: 165 Square Feet
- Dimensions: 11 x 15
Bedroom
- Features: Hardwood Floor
- Level: Main
- Area: 121 Square Feet
- Dimensions: 11 x 11
Bedroom
- Features: Hardwood Floor
- Level: Main
- Area: 132 Square Feet
- Dimensions: 11 x 12
Den
- Features: Wood Stove
- Level: Lower
- Area: 462 Square Feet
- Dimensions: 21 x 22
Dining room
- Features: Ceiling Fan(s), Hardwood Floor, Sliders
- Level: Main
- Area: 132 Square Feet
- Dimensions: 11 x 12
Kitchen
- Features: Ceiling Fan(s)
- Level: Main
- Area: 132 Square Feet
- Dimensions: 11 x 12
Living room
- Features: Fireplace, Hardwood Floor
- Level: Main
- Area: 288 Square Feet
- Dimensions: 12 x 24
Heating
- Baseboard, Oil
Cooling
- Window Unit(s)
Appliances
- Included: Oven/Range, Microwave, Refrigerator, Dishwasher, Washer, Dryer, Electric Water Heater
- Laundry: Lower Level
Features
- Basement: Full,Partially Finished,Interior Entry,Garage Access
- Number of fireplaces: 2
Interior area
- Total structure area: 1,650
- Total interior livable area: 1,650 sqft
- Finished area above ground: 1,250
- Finished area below ground: 400
Property
Parking
- Total spaces: 2
- Parking features: Attached, Gravel
- Attached garage spaces: 2
- Has uncovered spaces: Yes
Accessibility
- Accessibility features: Stair Lift
Features
- Patio & porch: Patio, Enclosed, Screened
Lot
- Size: 2.70 Acres
- Features: Few Trees
Details
- Additional structures: Shed(s)
- Parcel number: 998066
- Zoning: R-2
Construction
Type & style
- Home type: SingleFamily
- Architectural style: Ranch
- Property subtype: Single Family Residence
Materials
- Vinyl Siding
- Foundation: Concrete Perimeter
- Roof: Asphalt
Condition
- New construction: No
- Year built: 1975
Utilities & green energy
- Sewer: Septic Tank
- Water: Well
Community & neighborhood
Location
- Region: Killingworth
Price history
| Date | Event | Price |
|---|---|---|
| 4/14/2023 | Sold | $350,000+4.5%$212/sqft |
Source: | ||
| 3/22/2023 | Contingent | $334,900$203/sqft |
Source: | ||
| 3/2/2023 | Listed for sale | $334,900$203/sqft |
Source: | ||
Public tax history
| Year | Property taxes | Tax assessment |
|---|---|---|
| 2025 | $5,000 +8.3% | $190,680 |
| 2024 | $4,618 +3.2% | $190,680 |
| 2023 | $4,475 +1.1% | $190,680 |
Find assessor info on the county website
Neighborhood: 06419
Nearby schools
GreatSchools rating
- 8/10Killingworth Elementary SchoolGrades: PK-3Distance: 3.3 mi
- 6/10Haddam-Killingworth Middle SchoolGrades: 6-8Distance: 4.1 mi
- 9/10Haddam-Killingworth High SchoolGrades: 9-12Distance: 9.6 mi
Schools provided by the listing agent
- Elementary: Killingworth
- High: Haddam-Killingworth
Source: Smart MLS. This data may not be complete. We recommend contacting the local school district to confirm school assignments for this home.
Get pre-qualified for a loan
At Zillow Home Loans, we can pre-qualify you in as little as 5 minutes with no impact to your credit score.An equal housing lender. NMLS #10287.
Sell with ease on Zillow
Get a Zillow Showcase℠ listing at no additional cost and you could sell for —faster.
$431,200
2% more+$8,624
With Zillow Showcase(estimated)$439,824
