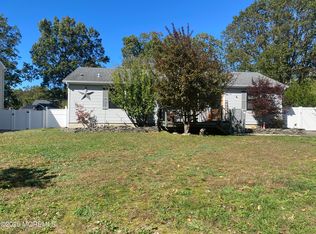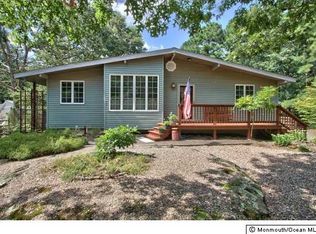Remodeled and move-in ready! This spacious 4BR, 2BA home has been tastefully redone from one end to the other. Open concept living area offers plenty of space. New kitchen with granite/stainless appliances, walk in pantry, lots of cabinet/counter area and a center island. Two brand new bathrooms, new roof, new windows, new siding and new gas heat. Rear yard features a deck off of the kitchen for grilling and entertaining. All of this on a quiet street with plenty of front and rear yard space. The work has all been done for you - just move in, unpack and enjoy! Quick closing available!
This property is off market, which means it's not currently listed for sale or rent on Zillow. This may be different from what's available on other websites or public sources.

