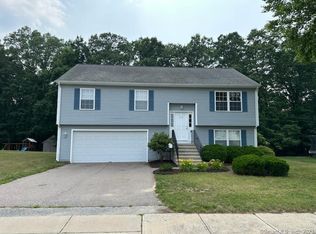Meticulous maintained raised ranch with neutral paint, updated lighting and hard wood floors throughout the home. The spacious kitchen has granite counters, new tile floor and open to the dining area. Slider off the dining area open to a deck for easy grilling or relaxing outdoors. The living room has large windows to let in lots of natural light. The master bedroom has it's own full bath with new tile. Two additional bedrooms and a full bath with new tile floor complete the main level. The lower level with a large family room has plenty of room for relaxing as well as working from home, a home gym, game or play room. The laundry and a half bath and walk out to the two car attached garage complete the finished lower level. New solar panels have been installed and the lease is transferable to new owners, offering significant savings on the electric bill. Underground utilities. Central air conditioning throughout the home will keep you cool in the hot summer months. Conveniently located near ECSU, Wendham Tech/High Schools, shopping, dining and entertainment and only 15 minutes from UCONN in a beautiful neighborhood setting on a cul-de-sac. Schedule your private showing today
This property is off market, which means it's not currently listed for sale or rent on Zillow. This may be different from what's available on other websites or public sources.

