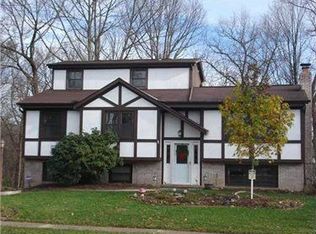Sold for $299,900
$299,900
144 Ridgeview Dr, Monroeville, PA 15146
3beds
1,568sqft
Single Family Residence
Built in 1975
6,534 Square Feet Lot
$302,400 Zestimate®
$191/sqft
$1,893 Estimated rent
Home value
$302,400
$281,000 - $327,000
$1,893/mo
Zestimate® history
Loading...
Owner options
Explore your selling options
What's special
Welcome home to one of Monroeville's most desired neighborhoods. 144 Ridgeview Drive is situated on a quiet sequestered street with total privacy as the end lot, but also convenient to all Monroeville's thoroughfares. Enjoy an evening on the expansive back deck in total tranquility. Top of the line Hardie Plank siding around the house ensuring durability for years to come. Completely remodeled kitchen to match contemporary styles. Spacious bedrooms perfect for a budding or growing family. The home also features a downstairs family room with enclosed gas fireplace, top of the line home theater system, and plenty of space for entertaining. The laundry room includes a washer and dryer and a wall of shelving. A two car garage and large driveway offer extra parking. So much room to enjoy in a move in ready home situated at the end of a cul-de-sac. Privacy that can be all yours to enjoy!
Zillow last checked: 8 hours ago
Listing updated: February 13, 2025 at 06:19pm
Listed by:
Matt O'Donnell 412-521-1000,
RE/MAX REALTY BROKERS
Bought with:
Justin Riapos
LIFESPACE REAL ESTATE
Source: WPMLS,MLS#: 1663430 Originating MLS: West Penn Multi-List
Originating MLS: West Penn Multi-List
Facts & features
Interior
Bedrooms & bathrooms
- Bedrooms: 3
- Bathrooms: 2
- Full bathrooms: 2
Primary bedroom
- Level: Main
- Dimensions: 14X14
Bedroom 2
- Level: Main
- Dimensions: 12X11
Bedroom 3
- Level: Main
- Dimensions: 11X9
Dining room
- Level: Main
- Dimensions: 10X9
Game room
- Level: Basement
- Dimensions: 14X20
Kitchen
- Level: Main
- Dimensions: 8X8
Laundry
- Level: Basement
- Dimensions: 8X7
Living room
- Level: Main
- Dimensions: 14x18
Heating
- Forced Air, Gas
Cooling
- Central Air
Appliances
- Included: Some Gas Appliances, Cooktop, Dryer, Dishwasher, Disposal, Microwave, Refrigerator, Stove, Washer
Features
- Window Treatments
- Flooring: Hardwood, Laminate, Carpet
- Windows: Multi Pane, Screens, Window Treatments
- Basement: Finished,Walk-Out Access
Interior area
- Total structure area: 1,568
- Total interior livable area: 1,568 sqft
Property
Parking
- Total spaces: 2
- Parking features: Built In
- Has attached garage: Yes
Features
- Levels: Multi/Split
- Stories: 2
- Pool features: None
Lot
- Size: 6,534 sqft
- Dimensions: 44 x 26 x 44 x 26
Details
- Parcel number: 0860K00301000000
Construction
Type & style
- Home type: SingleFamily
- Architectural style: Contemporary,Split Level
- Property subtype: Single Family Residence
Materials
- Frame
- Roof: Asphalt
Condition
- Resale
- Year built: 1975
Details
- Warranty included: Yes
Utilities & green energy
- Sewer: Public Sewer
- Water: Public
Community & neighborhood
Community
- Community features: Public Transportation
Location
- Region: Monroeville
- Subdivision: Haymaker
Price history
| Date | Event | Price |
|---|---|---|
| 2/13/2025 | Sold | $299,900$191/sqft |
Source: | ||
| 2/2/2025 | Pending sale | $299,900$191/sqft |
Source: | ||
| 1/14/2025 | Contingent | $299,900$191/sqft |
Source: | ||
| 12/14/2024 | Listed for sale | $299,900$191/sqft |
Source: | ||
| 11/26/2024 | Contingent | $299,900$191/sqft |
Source: | ||
Public tax history
| Year | Property taxes | Tax assessment |
|---|---|---|
| 2025 | $5,201 +29.7% | $145,000 +14.2% |
| 2024 | $4,012 +567.8% | $127,000 |
| 2023 | $601 | $127,000 |
Find assessor info on the county website
Neighborhood: 15146
Nearby schools
GreatSchools rating
- 6/10Ramsey El SchoolGrades: K-4Distance: 1 mi
- NAMOSS SIDE MSGrades: 5-8Distance: 2.1 mi
- 7/10Gateway Senior High SchoolGrades: 9-12Distance: 2.3 mi
Schools provided by the listing agent
- District: Gateway
Source: WPMLS. This data may not be complete. We recommend contacting the local school district to confirm school assignments for this home.
Get pre-qualified for a loan
At Zillow Home Loans, we can pre-qualify you in as little as 5 minutes with no impact to your credit score.An equal housing lender. NMLS #10287.
Sell with ease on Zillow
Get a Zillow Showcase℠ listing at no additional cost and you could sell for —faster.
$302,400
2% more+$6,048
With Zillow Showcase(estimated)$308,448
