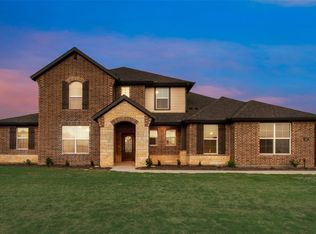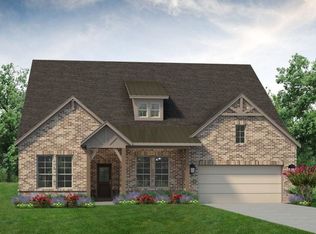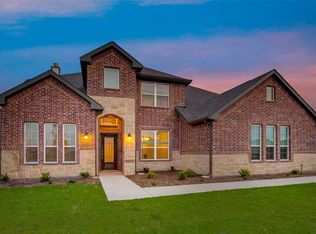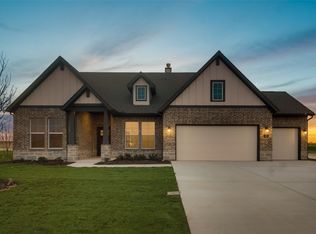Sold on 03/25/25
Price Unknown
144 Ridgetop Trl, Rhome, TX 76078
3beds
2,032sqft
Single Family Residence
Built in 2020
0.71 Acres Lot
$444,800 Zestimate®
$--/sqft
$2,363 Estimated rent
Home value
$444,800
$387,000 - $512,000
$2,363/mo
Zestimate® history
Loading...
Owner options
Explore your selling options
What's special
Welcome to your dream home in the desirable Fairview Meadows subdivision! Nestled on a spacious .705-acre lot, this beautifully maintained 3-bedroom, 2-bath residence offers the perfect blend of country living and modern convenience.
As you enter, you’ll be greeted by a bright and inviting layout that seamlessly connects the living, dining, and kitchen areas. The well-appointed kitchen is ideal for entertaining, featuring ample counter space and storage.
The home boasts a dedicated office, perfect for remote work or study, and a convenient laundry room. Retreat to the serene master suite, complete with an en-suite bathroom, and enjoy two additional bedrooms that offer plenty of space for family or guests.
Step outside to your private, fully sodded, fenced-in yard with a sprinkler system for easy maintenance. The covered patio is perfect for outdoor gatherings or quiet evenings under the stars. The home is within walking distance of the community pool and playground.
Residents of Fairview Meadows enjoy access to a clubhouse, sparkling pool, and a lovely park—perfect for family outings and community events. With the tranquility of country living and the convenience of nearby shopping and attractions, this home truly has it all.
The builder recently announced that new community amenities are coming soon: a second playground, a pickleball court, and a soccer field!
Don’t miss your chance to own this exceptional property! Schedule a showing today and experience the lifestyle you’ve been dreaming of.
Zillow last checked: 8 hours ago
Listing updated: June 19, 2025 at 07:16pm
Listed by:
Kalah Thorson 0828484 469-631-5552,
Ready Real Estate LLC 817-569-8200
Bought with:
Alyson Ketcher
MAGNOLIA REALTY
Source: NTREIS,MLS#: 20760794
Facts & features
Interior
Bedrooms & bathrooms
- Bedrooms: 3
- Bathrooms: 2
- Full bathrooms: 2
Primary bedroom
- Features: Dual Sinks, En Suite Bathroom, Garden Tub/Roman Tub, Separate Shower, Walk-In Closet(s)
- Level: First
- Dimensions: 15 x 13
Bedroom
- Features: Split Bedrooms
- Level: First
- Dimensions: 12 x 11
Bedroom
- Features: Split Bedrooms
- Level: First
- Dimensions: 12 x 11
Dining room
- Level: First
- Dimensions: 12 x 11
Kitchen
- Features: Eat-in Kitchen, Granite Counters, Kitchen Island, Pantry
- Level: First
- Dimensions: 13 x 14
Living room
- Features: Fireplace
- Level: First
- Dimensions: 18 x 17
Office
- Level: First
- Dimensions: 11 x 10
Utility room
- Level: First
- Dimensions: 8 x 7
Heating
- Central, Electric
Cooling
- Central Air, Electric
Appliances
- Included: Dishwasher, Electric Cooktop, Electric Oven, Disposal, Microwave, Refrigerator
- Laundry: Laundry in Utility Room
Features
- Eat-in Kitchen, Granite Counters, Kitchen Island, Open Floorplan, Pantry, Walk-In Closet(s)
- Flooring: Carpet, Ceramic Tile, Wood
- Has basement: No
- Number of fireplaces: 1
- Fireplace features: Living Room, Wood Burning
Interior area
- Total interior livable area: 2,032 sqft
Property
Parking
- Total spaces: 2
- Parking features: Driveway, Garage, Garage Door Opener, Garage Faces Side
- Attached garage spaces: 2
- Has uncovered spaces: Yes
Features
- Levels: One
- Stories: 1
- Patio & porch: Covered
- Exterior features: Rain Gutters
- Pool features: None, Community
- Fencing: Back Yard
Lot
- Size: 0.70 Acres
- Features: Back Yard, Interior Lot, Lawn, Landscaped, Subdivision, Sprinkler System
Details
- Parcel number: 796670
Construction
Type & style
- Home type: SingleFamily
- Architectural style: Traditional,Detached
- Property subtype: Single Family Residence
Materials
- Brick
- Foundation: Slab
- Roof: Composition
Condition
- Year built: 2020
Utilities & green energy
- Utilities for property: Electricity Connected, Municipal Utilities, Sewer Available, Water Available
Community & neighborhood
Community
- Community features: Clubhouse, Playground, Pool
Location
- Region: Rhome
- Subdivision: Fairview Meadows Ph1
HOA & financial
HOA
- Has HOA: Yes
- HOA fee: $500 annually
- Services included: All Facilities
- Association name: Prestige Star Management
- Association phone: 817-504-4828
Price history
| Date | Event | Price |
|---|---|---|
| 3/25/2025 | Sold | -- |
Source: NTREIS #20760794 | ||
| 2/26/2025 | Pending sale | $443,500$218/sqft |
Source: NTREIS #20760794 | ||
| 2/19/2025 | Contingent | $443,500$218/sqft |
Source: NTREIS #20760794 | ||
| 1/12/2025 | Price change | $443,500-1.4%$218/sqft |
Source: NTREIS #20760794 | ||
| 11/11/2024 | Listed for sale | $450,000-3.6%$221/sqft |
Source: NTREIS #20760794 | ||
Public tax history
| Year | Property taxes | Tax assessment |
|---|---|---|
| 2025 | -- | $410,277 -2.3% |
| 2024 | $5,292 -4.2% | $420,081 -4.8% |
| 2023 | $5,523 | $441,157 +18.6% |
Find assessor info on the county website
Neighborhood: 76078
Nearby schools
GreatSchools rating
- 5/10Seven Hills Elementary SchoolGrades: PK-5Distance: 3.8 mi
- 4/10Chisholm Trail Middle SchoolGrades: 6-8Distance: 3 mi
- 6/10Northwest High SchoolGrades: 9-12Distance: 9.5 mi
Schools provided by the listing agent
- Elementary: Sevenhills
- Middle: Chisholmtr
- High: Northwest
- District: Northwest ISD
Source: NTREIS. This data may not be complete. We recommend contacting the local school district to confirm school assignments for this home.
Get a cash offer in 3 minutes
Find out how much your home could sell for in as little as 3 minutes with a no-obligation cash offer.
Estimated market value
$444,800
Get a cash offer in 3 minutes
Find out how much your home could sell for in as little as 3 minutes with a no-obligation cash offer.
Estimated market value
$444,800



