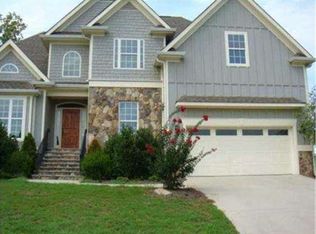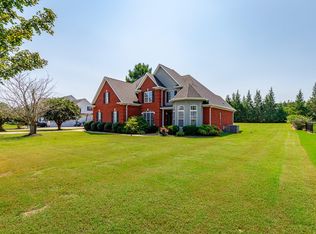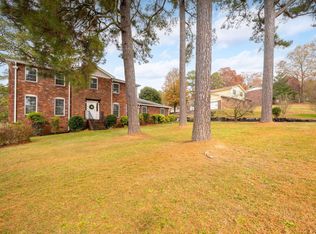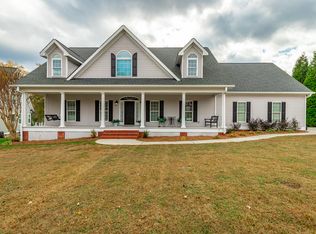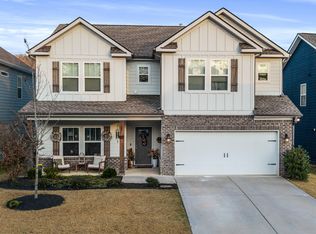Welcome to 144 Ridgelake Circle - a spacious, family-friendly retreat in the desirable gated community of Lakeshore Cove in Fort Oglethorpe, GA.
This beautifully maintained 5-bedroom, 3.5-bath home offers 4,001 square feet of flexible living space designed for comfort, convenience, and entertaining.
Step inside the main level and you'll find a light-filled living room (currently used as a home office) and a formal dining room, ideal for hosting special gatherings. The heart of the home is the open-concept great room, featuring a cozy gas fireplace and a seamless flow into the kitchen and breakfast area—perfect for everyday living or entertaining. The kitchen features granite countertops, ample cabinetry, and a breakfast bar for casual dining.
The main-level owner's suite provides a private retreat, complete with his-and-hers walk-in closets, a dual-sink vanity, soaking tub, and a separate shower.
Upstairs feels like an entirely separate living space—ideal for larger families or multigenerational living. The huge loft area includes a built-in office nook with two workstations and custom cabinetry. You'll also find four generously sized bedrooms, each with its own walk-in closet, plus a Jack & Jill bath and an additional full bathroom.
One of the standout features is the massive bonus room, currently used as a craft and quilting studio, which includes two large walk-in closets—perfect for storage or future customization.
Additional features include:
Luxury Vinyl Tile (LVT) flooring throughout the main level
A spacious 3-car garage with 16 ft of custom built shelving and open storage in 3rd garage, and still room to comfortably park three vehicles
Covered front porch and back patio for outdoor enjoyment
Community amenities include a scenic 15-acre pond with lighted fountains, picnic area, sidewalk-lined streets, close proximity to shopping, restaurants, historic Chickamauga Battlefield, and just minutes from I-75 and downtown Chattanooga
New construction
$545,000
144 Ridgelake Cir #122, Fort Oglethorpe, GA 30742
5beds
4,001sqft
Est.:
Single Family Residence
Built in 2020
8,712 Square Feet Lot
$-- Zestimate®
$136/sqft
$28/mo HOA
What's special
Cozy gas fireplacePicnic areaCovered front porchOpen-concept great roomLighted fountainsBreakfast barWalk-in closets
- 432 days |
- 135 |
- 4 |
Zillow last checked: 8 hours ago
Listing updated: August 26, 2025 at 01:58pm
Listed by:
Norma G Whaley 423-785-7605,
Keller Williams Realty
Source: Greater Chattanooga Realtors,MLS#: 1501269
Tour with a local agent
Facts & features
Interior
Bedrooms & bathrooms
- Bedrooms: 5
- Bathrooms: 4
- Full bathrooms: 3
- 1/2 bathrooms: 1
Primary bedroom
- Description: walk-in closet
- Level: First
- Area: 261.8
- Dimensions: 17 x 15.4
Primary bedroom
- Description: walk-in closet
- Level: Second
- Area: 238.56
- Dimensions: 16.8 x 14.2
Bedroom
- Description: walk-in closet
- Level: Second
- Area: 225
- Dimensions: 15 x 15
Bedroom
- Description: walk-in closet
- Level: Second
- Area: 226.5
- Dimensions: 15.1 x 15
Bedroom
- Description: walk-in closet
- Level: Second
- Area: 210
- Dimensions: 15 x 14
Primary bathroom
- Level: First
Bathroom
- Description: Jack & Jill Bath
- Level: Second
Bathroom
- Description: Full bath
- Level: Second
Bonus room
- Description: currently used as craft/quilt making
- Level: Second
- Area: 182
- Dimensions: 26 x 7
Dining room
- Level: First
- Area: 123
- Dimensions: 12.3 x 10
Family room
- Level: First
- Area: 287.24
- Dimensions: 16.7 x 17.2
Kitchen
- Level: First
- Area: 225
- Dimensions: 15 x 15
Laundry
- Level: First
Living room
- Description: currently used as an office
- Level: First
- Area: 124.46
- Dimensions: 12.7 x 9.8
Loft
- Description: currently used as office
- Level: Second
- Area: 235.62
- Dimensions: 18.7 x 12.6
Other
- Description: Breakfast area
- Level: First
Other
- Description: Pantry
- Level: First
Other
- Description: Half Bath
- Level: First
Heating
- Central, Electric
Cooling
- Central Air, Dual, Electric, Multi Units
Appliances
- Included: Stainless Steel Appliance(s), Range Hood, Plumbed For Ice Maker, Oven, Microwave, Free-Standing Electric Oven, Exhaust Fan, ENERGY STAR Qualified Water Heater, ENERGY STAR Qualified Dishwasher, ENERGY STAR Qualified Appliances, Electric Water Heater, Electric Oven, Electric Cooktop, Disposal, Dishwasher
- Laundry: Electric Dryer Hookup, Laundry Room, Main Level, Washer Hookup
Features
- Breakfast Bar, Breakfast Room, Ceiling Fan(s), Double Vanity, Eat-in Kitchen, En Suite, Granite Counters, High Ceilings, Low Flow Plumbing Fixtures, Open Floorplan, Pantry, Primary Downstairs, Separate Dining Room, Smart Home, Smart Thermostat, Soaking Tub, Tub/shower Combo, Walk-In Closet(s)
- Flooring: Carpet, Vinyl
- Windows: Blinds, Double Pane Windows, Screens, Storm Window(s), Vinyl Frames
- Has basement: No
- Number of fireplaces: 1
- Fireplace features: Electric, Living Room
Interior area
- Total structure area: 4,001
- Total interior livable area: 4,001 sqft
- Finished area above ground: 4,001
- Finished area below ground: 0
Property
Parking
- Total spaces: 3
- Parking features: Concrete, Driveway, Garage, Garage Door Opener, Garage Faces Front
- Attached garage spaces: 3
Features
- Levels: Two
- Stories: 2
- Patio & porch: Front Porch, Patio, Porch - Covered
- Exterior features: Lighting, Rain Gutters
- Pool features: None
- Fencing: None
Lot
- Size: 8,712 Square Feet
- Dimensions: 86 x 100
- Features: Back Yard, Corners Marked, Front Yard, Gentle Sloping, Landscaped, Sloped Down
Details
- Additional structures: None
- Parcel number: 0004a122
- Other equipment: None
Construction
Type & style
- Home type: SingleFamily
- Architectural style: Contemporary
- Property subtype: Single Family Residence
Materials
- HardiPlank Type, Stone
- Foundation: Slab
- Roof: Asphalt,Shingle
Condition
- New construction: Yes
- Year built: 2020
Utilities & green energy
- Sewer: Public Sewer
- Water: Public
- Utilities for property: Cable Available, Cable Connected, Electricity Available, Electricity Connected, Phone Available, Sewer Available, Sewer Connected, Water Available, Water Connected, Underground Utilities
Community & HOA
Community
- Features: Dock, Fishing, Gated, Lake, Sidewalks, Street Lights
- Security: Gated Community
- Subdivision: Lakeshore Cove
HOA
- Has HOA: Yes
- Amenities included: Basketball Court, Gated, Pond Year Round
- Services included: None, Other
- HOA fee: $340 annually
Location
- Region: Fort Oglethorpe
Financial & listing details
- Price per square foot: $136/sqft
- Annual tax amount: $4,905
- Date on market: 10/6/2024
- Listing terms: Cash,Conventional,FHA,VA Loan
- Road surface type: Asphalt
Estimated market value
Not available
Estimated sales range
Not available
$3,551/mo
Price history
Price history
| Date | Event | Price |
|---|---|---|
| 7/4/2025 | Price change | $545,000-5.2%$136/sqft |
Source: Greater Chattanooga Realtors #1501269 Report a problem | ||
| 5/20/2025 | Price change | $575,000-3.4%$144/sqft |
Source: Greater Chattanooga Realtors #1501269 Report a problem | ||
| 10/6/2024 | Listed for sale | $595,000+84.7%$149/sqft |
Source: Greater Chattanooga Realtors #1501269 Report a problem | ||
| 6/9/2020 | Sold | $322,080$80/sqft |
Source: Greater Chattanooga Realtors #1315081 Report a problem | ||
Public tax history
Public tax history
Tax history is unavailable.BuyAbility℠ payment
Est. payment
$3,155/mo
Principal & interest
$2659
Property taxes
$277
Other costs
$219
Climate risks
Neighborhood: 30742
Nearby schools
GreatSchools rating
- NABattlefield Primary SchoolGrades: PK-2Distance: 0.4 mi
- 6/10Lakeview Middle SchoolGrades: 6-8Distance: 2.7 mi
- 4/10Lakeview-Fort Oglethorpe High SchoolGrades: 9-12Distance: 0.6 mi
Schools provided by the listing agent
- Elementary: Battlefield Elementary
- Middle: Lakeview Middle
- High: Lakeview-Ft. Oglethorpe
Source: Greater Chattanooga Realtors. This data may not be complete. We recommend contacting the local school district to confirm school assignments for this home.
- Loading
- Loading
