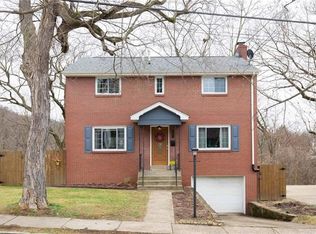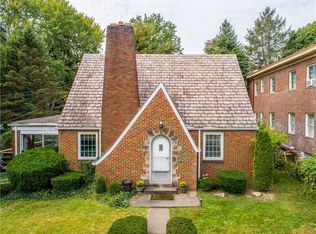Sold for $450,000 on 06/11/24
$450,000
144 Ridge Ave, Ben Avon, PA 15202
4beds
2,360sqft
Single Family Residence
Built in 2001
0.34 Acres Lot
$469,900 Zestimate®
$191/sqft
$2,795 Estimated rent
Home value
$469,900
$437,000 - $507,000
$2,795/mo
Zestimate® history
Loading...
Owner options
Explore your selling options
What's special
Custom 1 1/2 story home in Ben Avon offers a delightful floor plan! Hardwood flows throughout the main floor living areas. Entry area opens to vaulted living rm inc gas fpe w tile surround. Wood columns at dining rm provide a formal touch. Welcoming kit w center island, gas range, and bright breakfast area w access to the deck. Main level master suite boasts walk-in closet and private full bath w dual bowl vanity, jet tub, and tile shower. Den/bdrm with closet. Main level powder room. Oversize main level laundry. Wide doorways and zero steps from driveway through main level. The upper level offers a roomy loft and two generously sized bedrooms with a shared bath between. Walk-in storage over the two car attached garage. Expansive, walk-out lower level ready for finishing. Enjoy seasonal outdoor entertaining on the oversize deck. Flagstone walkway from driveway to deck. Convenient location offers ease of access to both downtown Pittsburgh and the Pittsburgh International Airport.
Zillow last checked: 8 hours ago
Listing updated: June 11, 2024 at 09:19am
Listed by:
Betsy Wotherspoon 412-367-8000,
BERKSHIRE HATHAWAY THE PREFERRED REALTY
Bought with:
Rick Soria
HOWARD HANNA REAL ESTATE SERVICES
Source: WPMLS,MLS#: 1634042 Originating MLS: West Penn Multi-List
Originating MLS: West Penn Multi-List
Facts & features
Interior
Bedrooms & bathrooms
- Bedrooms: 4
- Bathrooms: 3
- Full bathrooms: 2
- 1/2 bathrooms: 1
Primary bedroom
- Level: Main
- Dimensions: 16x13
Bedroom 2
- Level: Upper
- Dimensions: 15x11
Bedroom 3
- Level: Upper
- Dimensions: 15x11
Bedroom 4
- Level: Main
- Dimensions: DEN
Den
- Level: Main
- Dimensions: 12x10
Dining room
- Level: Main
- Dimensions: 13x11
Game room
- Level: Upper
- Dimensions: 17x11
Kitchen
- Level: Main
- Dimensions: 18x11
Laundry
- Level: Main
- Dimensions: 14x08
Living room
- Level: Main
- Dimensions: 14x14
Heating
- Forced Air, Gas
Cooling
- Central Air, Electric
Appliances
- Included: Some Gas Appliances, Dishwasher, Disposal, Microwave, Refrigerator, Stove
Features
- Kitchen Island
- Flooring: Carpet, Ceramic Tile, Hardwood
- Windows: Multi Pane
- Basement: Walk-Out Access
- Number of fireplaces: 1
- Fireplace features: Gas, Family/Living/Great Room
Interior area
- Total structure area: 2,360
- Total interior livable area: 2,360 sqft
Property
Parking
- Total spaces: 2
- Parking features: Attached, Garage, Garage Door Opener
- Has attached garage: Yes
Features
- Levels: One and One Half
- Stories: 1
Lot
- Size: 0.34 Acres
- Dimensions: 0.3373
Details
- Parcel number: 0160R00338000000
Construction
Type & style
- Home type: SingleFamily
- Architectural style: Cape Cod
- Property subtype: Single Family Residence
Materials
- Brick
- Roof: Asphalt
Condition
- Resale
- Year built: 2001
Details
- Warranty included: Yes
Utilities & green energy
- Sewer: Public Sewer
- Water: Public
Community & neighborhood
Location
- Region: Ben Avon
Price history
| Date | Event | Price |
|---|---|---|
| 6/11/2024 | Sold | $450,000-10%$191/sqft |
Source: | ||
| 6/5/2024 | Pending sale | $500,000$212/sqft |
Source: BHHS broker feed #1634042 Report a problem | ||
| 4/18/2024 | Contingent | $500,000$212/sqft |
Source: | ||
| 2/21/2024 | Price change | $500,000-4.8%$212/sqft |
Source: | ||
| 12/1/2023 | Listed for sale | $525,000$222/sqft |
Source: | ||
Public tax history
| Year | Property taxes | Tax assessment |
|---|---|---|
| 2025 | $4,201 +6.3% | $102,700 |
| 2024 | $3,953 +713.7% | $102,700 |
| 2023 | $486 | $102,700 |
Find assessor info on the county website
Neighborhood: Ben Avon
Nearby schools
GreatSchools rating
- NAAvonworth Primary CenterGrades: K-2Distance: 2.7 mi
- 7/10Avonworth Middle SchoolGrades: 7-8Distance: 1.9 mi
- 7/10Avonworth High SchoolGrades: 9-12Distance: 1.9 mi
Schools provided by the listing agent
- District: Avonworth
Source: WPMLS. This data may not be complete. We recommend contacting the local school district to confirm school assignments for this home.

Get pre-qualified for a loan
At Zillow Home Loans, we can pre-qualify you in as little as 5 minutes with no impact to your credit score.An equal housing lender. NMLS #10287.

