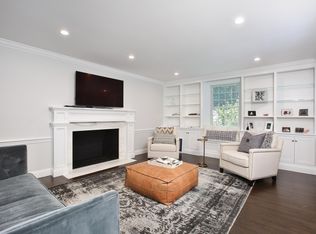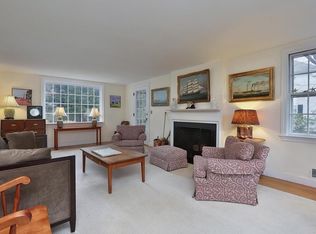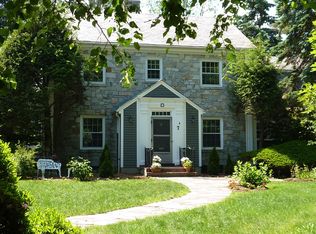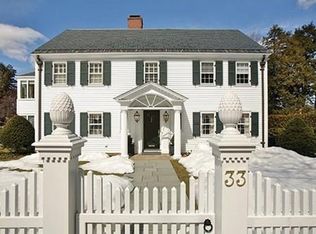Sold for $2,300,000
$2,300,000
144 Reservoir Rd, Brookline, MA 02467
4beds
3,510sqft
Single Family Residence
Built in 1937
10,263 Square Feet Lot
$2,584,800 Zestimate®
$655/sqft
$6,635 Estimated rent
Home value
$2,584,800
$2.40M - $2.82M
$6,635/mo
Zestimate® history
Loading...
Owner options
Explore your selling options
What's special
Sun-filled slate roof center entrance Colonial in the Heath school area. The first floor offers a front to back fireplaced living room with custom built-ins, formal dining room, large inviting family room with french doors leading onto a stone patio and nice sized fenced in back yard. There is a full bath, office, and large eat-in kitchen with granite counters and new stainless steel appliances with a direct access 2 car garage.The second floor has a large master with built-ins and a master bath. There are 3 additional bedrooms and a full bath.The lower level has a fireplaced Media room/play room and additional storage throughout. Wonderful opportunity in a prime neighborhood to make this home your own. Open houses Friday, April 28th 3:00-4:00 pm, Saturday, April 29th 11:30-1:00 pm, and Sunday, April 30th 11:00-12:30 pm.
Zillow last checked: 8 hours ago
Listing updated: June 23, 2023 at 09:41am
Listed by:
Luan White 617-224-8427,
Coldwell Banker Realty - Brookline 617-731-2447
Bought with:
Carol Vaghar
Coldwell Banker Realty - Newton
Source: MLS PIN,MLS#: 73102604
Facts & features
Interior
Bedrooms & bathrooms
- Bedrooms: 4
- Bathrooms: 4
- Full bathrooms: 4
Primary bedroom
- Features: Bathroom - Full, Closet, Flooring - Hardwood
- Level: Second
- Area: 247
- Dimensions: 13 x 19
Bedroom 2
- Features: Closet, Flooring - Hardwood
- Level: Second
- Area: 169
- Dimensions: 13 x 13
Bedroom 3
- Features: Closet, Flooring - Hardwood
- Level: Second
- Area: 130
- Dimensions: 13 x 10
Bedroom 4
- Features: Closet, Flooring - Hardwood
- Level: Third
- Area: 117
- Dimensions: 13 x 9
Primary bathroom
- Features: Yes
Bathroom 1
- Features: Bathroom - Full, Bathroom - With Tub & Shower
- Level: First
Bathroom 2
- Features: Bathroom - Full, Bathroom - With Tub & Shower
- Level: Second
Bathroom 3
- Features: Bathroom - Full, Bathroom - With Shower Stall
- Level: Second
Dining room
- Features: Flooring - Hardwood
- Level: Main,First
- Area: 168
- Dimensions: 12 x 14
Family room
- Features: Balcony / Deck, French Doors, Recessed Lighting
- Level: Main,First
- Area: 377
- Dimensions: 29 x 13
Kitchen
- Features: Dining Area, Countertops - Stone/Granite/Solid, Recessed Lighting, Stainless Steel Appliances, Breezeway
- Level: Main,First
- Area: 180
- Dimensions: 15 x 12
Living room
- Features: Flooring - Hardwood, Recessed Lighting
- Level: Main,First
- Area: 288
- Dimensions: 12 x 24
Office
- Features: Flooring - Hardwood, Recessed Lighting
- Level: Main
- Area: 108
- Dimensions: 12 x 9
Heating
- Forced Air, Natural Gas
Cooling
- Central Air
Appliances
- Included: Gas Water Heater, Range, Dishwasher, Disposal, Refrigerator, Washer, Dryer
- Laundry: In Basement
Features
- Bathroom - Full, Bathroom - With Shower Stall, Recessed Lighting, Closet, Bathroom, Game Room, Exercise Room, Office, Foyer, Entry Hall
- Flooring: Hardwood, Other, Flooring - Hardwood
- Basement: Full,Partially Finished,Sump Pump
- Number of fireplaces: 3
- Fireplace features: Living Room
Interior area
- Total structure area: 3,510
- Total interior livable area: 3,510 sqft
Property
Parking
- Total spaces: 4
- Parking features: Attached, Paved Drive, Paved
- Attached garage spaces: 2
- Uncovered spaces: 2
Accessibility
- Accessibility features: No
Features
- Patio & porch: Patio
- Exterior features: Patio, Rain Gutters, Storage, Fenced Yard
- Fencing: Fenced
Lot
- Size: 10,263 sqft
Details
- Parcel number: B:278 L:0031 S:0000,39353
- Zoning: S15
Construction
Type & style
- Home type: SingleFamily
- Architectural style: Colonial
- Property subtype: Single Family Residence
Materials
- Frame, Brick
- Foundation: Concrete Perimeter
- Roof: Slate
Condition
- Year built: 1937
Utilities & green energy
- Electric: 200+ Amp Service
- Sewer: Public Sewer
- Water: Public
- Utilities for property: for Gas Range
Community & neighborhood
Community
- Community features: Public Transportation, Shopping, Medical Facility, Laundromat, Highway Access, House of Worship, Private School, Public School, T-Station, University, Other
Location
- Region: Brookline
Other
Other facts
- Listing terms: Contract
Price history
| Date | Event | Price |
|---|---|---|
| 6/23/2023 | Sold | $2,300,000+10.8%$655/sqft |
Source: MLS PIN #73102604 Report a problem | ||
| 4/25/2023 | Listed for sale | $2,075,000+66.7%$591/sqft |
Source: MLS PIN #73102604 Report a problem | ||
| 6/16/2011 | Sold | $1,245,000-1.6%$355/sqft |
Source: Public Record Report a problem | ||
| 3/13/2011 | Listed for sale | $1,265,000+71.2%$360/sqft |
Source: Coldwell Banker Residential Brokerage - #71197888 Report a problem | ||
| 6/23/2000 | Sold | $739,000$211/sqft |
Source: Public Record Report a problem | ||
Public tax history
| Year | Property taxes | Tax assessment |
|---|---|---|
| 2025 | $22,165 +4.9% | $2,245,700 +3.8% |
| 2024 | $21,136 +9.5% | $2,163,400 +11.8% |
| 2023 | $19,299 +2.7% | $1,935,700 +5% |
Find assessor info on the county website
Neighborhood: Chestnut Hill
Nearby schools
GreatSchools rating
- 7/10Roland Hayes SchoolGrades: K-8Distance: 0.1 mi
- 9/10Brookline High SchoolGrades: 9-12Distance: 1.2 mi
Schools provided by the listing agent
- Elementary: Heath
- Middle: Heath
- High: Brookline High
Source: MLS PIN. This data may not be complete. We recommend contacting the local school district to confirm school assignments for this home.
Get a cash offer in 3 minutes
Find out how much your home could sell for in as little as 3 minutes with a no-obligation cash offer.
Estimated market value$2,584,800
Get a cash offer in 3 minutes
Find out how much your home could sell for in as little as 3 minutes with a no-obligation cash offer.
Estimated market value
$2,584,800



