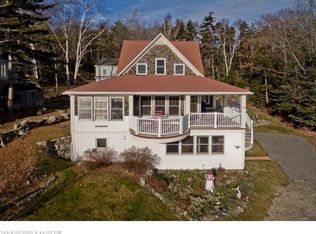Closed
$2,000,000
144 Reed Avenue, Portland, ME 04108
4beds
2,936sqft
Single Family Residence
Built in 1998
0.89 Acres Lot
$2,220,100 Zestimate®
$681/sqft
$4,540 Estimated rent
Home value
$2,220,100
$2.04M - $2.44M
$4,540/mo
Zestimate® history
Loading...
Owner options
Explore your selling options
What's special
Peaks Island:
Located at the end of a quiet gravel lane, where 350'of rocky shoreline accents the ebb and flow of the ocean is a truly unique waterfront property that must be seen to be fully appreciated. Built just 26 years ago, on a private 0.89-acre terraced lot, this year-round, light-filled 3-4 BR, 2.5 BA home is an island lover's dream. Virtually every room in the 2,900+ sq ft house offers breathtaking, unobstructed views of Casco Bay and beyond. Savor spectacular sunrises over the Atlantic as the sound of waves crashing fills the air. The main, elevated, open concept living space features a LR w/ new oversized windows, a gorgeous domed ceiling and stone fireplace; Kit, DR w/ built-ins, and large Sunroom with three walls of glass. The Primary Suite has WIC and Full Bath. There is powder room, a laundry room, attic storage, workshop, storage shed and convenient access to the natural backyard gardens and patio – where the water view plays like a symphony of nature. The first level boasts three additional bedrooms, one of which makes a perfect office or den, plus another Full Bath. The design for this stunning custom-built home was the inspiration of well-known architect Will Winkleman and the work of the highly regarded builder Bill Bunton. High ceilings & spacious rooms, exterior stonework, copper accents, decks and interesting rooflines accentuate this home's desirability and highlight its unparalleled craftsmanship. Stroll to the popular TEIA Club, visit multiple beaches, conservation land or the bustling island ''down front''. Peaks Island is a 15-minute ferry ride from Portland's Old Port.
Zillow last checked: 8 hours ago
Listing updated: September 28, 2024 at 07:36pm
Listed by:
Town & Shore Real Estate
Bought with:
Harborview Properties, Inc.
Source: Maine Listings,MLS#: 1558495
Facts & features
Interior
Bedrooms & bathrooms
- Bedrooms: 4
- Bathrooms: 3
- Full bathrooms: 2
- 1/2 bathrooms: 1
Primary bedroom
- Features: Built-in Features, Full Bath, Walk-In Closet(s)
- Level: Second
Bedroom 2
- Features: Closet
- Level: First
Bedroom 3
- Features: Closet
- Level: First
Den
- Features: Built-in Features
- Level: First
Dining room
- Features: Built-in Features
- Level: Second
Kitchen
- Features: Kitchen Island, Skylight
- Level: Second
Living room
- Features: Built-in Features, Cathedral Ceiling(s), Wood Burning Fireplace
- Level: Second
Sunroom
- Features: Four-Season, Heated
- Level: Second
Heating
- Hot Water, Zoned
Cooling
- None
Appliances
- Included: Dishwasher, Dryer, Electric Range, Refrigerator, Washer
Features
- Shower, Storage, Walk-In Closet(s), Primary Bedroom w/Bath
- Flooring: Carpet, Tile, Wood
- Basement: Exterior Entry,Dirt Floor,Crawl Space,Full,Partial,Unfinished
- Number of fireplaces: 1
Interior area
- Total structure area: 2,936
- Total interior livable area: 2,936 sqft
- Finished area above ground: 2,936
- Finished area below ground: 0
Property
Parking
- Parking features: Gravel, 1 - 4 Spaces, On Site
Features
- Patio & porch: Deck, Patio
- Has view: Yes
- View description: Scenic
- Body of water: Casco Bay/Ocean
- Frontage length: Waterfrontage: 370,Waterfrontage Owned: 370
Lot
- Size: 0.89 Acres
- Features: Near Public Beach, Rolling Slope
Details
- Additional structures: Shed(s)
- Parcel number: PTLDM091BU006001
- Zoning: IR1, Shoreland
- Other equipment: Generator
Construction
Type & style
- Home type: SingleFamily
- Architectural style: Shingle
- Property subtype: Single Family Residence
Materials
- Wood Frame, Other, Wood Siding
- Roof: Shingle
Condition
- Year built: 1998
Utilities & green energy
- Electric: Circuit Breakers
- Sewer: Private Sewer
- Water: Private, Public, Well
- Utilities for property: Utilities On
Community & neighborhood
Location
- Region: Portland
Other
Other facts
- Road surface type: Gravel, Dirt
Price history
| Date | Event | Price |
|---|---|---|
| 6/16/2023 | Sold | $2,000,000+0.3%$681/sqft |
Source: | ||
| 5/22/2023 | Pending sale | $1,995,000$679/sqft |
Source: | ||
| 5/12/2023 | Listed for sale | $1,995,000$679/sqft |
Source: | ||
Public tax history
| Year | Property taxes | Tax assessment |
|---|---|---|
| 2024 | $15,724 | $1,091,200 |
| 2023 | $15,724 +5.9% | $1,091,200 |
| 2022 | $14,851 -4.9% | $1,091,200 +62.8% |
Find assessor info on the county website
Neighborhood: Peaks Island
Nearby schools
GreatSchools rating
- 8/10Peaks Island SchoolGrades: PK-5Distance: 1 mi
- 2/10King Middle SchoolGrades: 6-8Distance: 4.7 mi
- 4/10Portland High SchoolGrades: 9-12Distance: 3.9 mi
