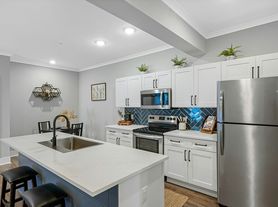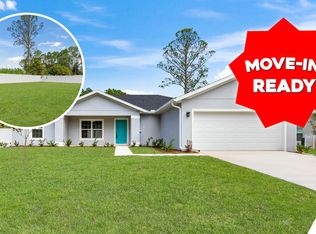Welcome home your new home! This home offers modern comfort meets low maintenance. This home offers 3 Bedrooms, 2.5 Baths and 1795 Square Feet of open living space combined with features such as a spacious kitchen with all stainless steel appliances, a double sink, Corian countertops, an island bar, ceramic tile in all living areas, a huge pantry, generous living and dining areas, a large laundry room with washer and dryer, a private two-car garage. and Smart home technology if you choose to use. Ideally located just off Belle Terre Parkway, you'll appreciate easy access to I-95 and US-1, making commuting a breeze and placing you just minutes from some of the area's most stunning beaches. Call for more information. Residents are enrolled in the Resident Benefits Package (RBP) for $39.95/month which includes renters' insurance, HVAC air filter delivery (for applicable properties), credit building to help boost your credit score with timely rent payments, $1M Identity Protection, our best-in-class resident rewards program, and much more!
Townhouse for rent
$1,850/mo
144 Redbud Rd, Palm Coast, FL 32137
3beds
1,795sqft
Price may not include required fees and charges.
Townhouse
Available now
Cats, small dogs OK
In unit laundry
What's special
- 13 days |
- -- |
- -- |
Zillow last checked: 9 hours ago
Listing updated: January 20, 2026 at 03:09am
Travel times
Facts & features
Interior
Bedrooms & bathrooms
- Bedrooms: 3
- Bathrooms: 3
- Full bathrooms: 2
- 1/2 bathrooms: 1
Appliances
- Included: Dishwasher, Disposal, Dryer, Range, Refrigerator, Washer
- Laundry: In Unit
Interior area
- Total interior livable area: 1,795 sqft
Property
Parking
- Details: Contact manager
Details
- Parcel number: 3410305860000002030
Construction
Type & style
- Home type: Townhouse
- Property subtype: Townhouse
Building
Management
- Pets allowed: Yes
Community & HOA
Location
- Region: Palm Coast
Financial & listing details
- Lease term: Contact For Details
Price history
| Date | Event | Price |
|---|---|---|
| 1/8/2026 | Listed for rent | $1,850$1/sqft |
Source: Zillow Rentals Report a problem | ||
| 12/2/2025 | Sold | $265,000-5%$148/sqft |
Source: | ||
| 11/3/2025 | Pending sale | $279,000$155/sqft |
Source: | ||
| 11/3/2025 | Contingent | $279,000$155/sqft |
Source: | ||
| 9/30/2025 | Price change | $279,000-0.7%$155/sqft |
Source: | ||
Neighborhood: 32137
Nearby schools
GreatSchools rating
- 6/10Belle Terre Elementary SchoolGrades: PK-6Distance: 1.5 mi
- 6/10Indian Trails Middle SchoolGrades: 6-8Distance: 1.6 mi
- 5/10Matanzas High SchoolGrades: 7,9-12Distance: 3.1 mi
There are 8 available units in this apartment building

