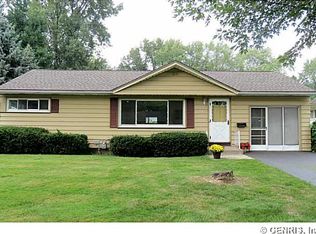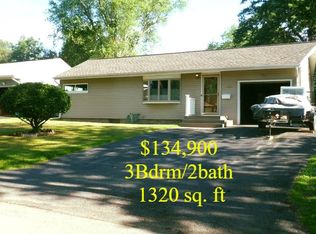Charming Ranch! You'll love this impeccably maintained 2 bedroom ranch. Updates throughout. Good sized living room, formal dining room w/built-in cabinet, eat-in kitchen w/ lots of cupboard space & tile backsplash, all with Gleaming hardwood floors. Sliding glass door from DR leads to the deck. The beautifully landscaped and treed backyard will amaze you, flowering bushes and perennials abound. Relax and enjoy the view in the three season room. Spacious partially finished basement with full bath, b/i bar, cedar closets and storage. Convenient location, close to shopping, restaurants, Rt 104/Rt 590 and minutes from RGH. Truly move-in condition. STAR $884.
This property is off market, which means it's not currently listed for sale or rent on Zillow. This may be different from what's available on other websites or public sources.

