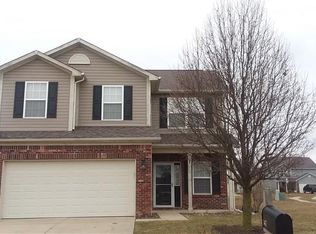Sold
$245,000
144 Rambling Rd, Greenfield, IN 46140
3beds
1,884sqft
Residential, Single Family Residence
Built in 2006
6,586.27 Square Feet Lot
$261,500 Zestimate®
$130/sqft
$1,779 Estimated rent
Home value
$261,500
$248,000 - $275,000
$1,779/mo
Zestimate® history
Loading...
Owner options
Explore your selling options
What's special
Welcome home to a spacious Sawmill neighborhood property! With 3 beds, 2.5 baths, a large family room with a fireplace, and a flowing dining area, it's perfect for entertaining. Upstairs, a roomy loft awaits. The primary suite features a full bath and walk-in closet. Oversized Kitchen area has amble counter space, 42'' natural look cabinets, and stainless steel appliances. In the front, a charming covered porch and fenced yard overlooking a pond add appeal. Recent updates include a water heater (2021), sidings (2021), fresh paint, and new flooring in some rooms. Enjoy comfort, versatility, and a refreshed ambiance in this inviting home. When it comes time to leave this beauty, the community pool, playground, and trails are just steps away.
Zillow last checked: 8 hours ago
Listing updated: November 23, 2023 at 10:30am
Listing Provided by:
Jijo Joseph 317-435-0342,
White Stag Realty, LLC
Bought with:
Lindsay Wolfe
Trueblood Real Estate
Source: MIBOR as distributed by MLS GRID,MLS#: 21925281
Facts & features
Interior
Bedrooms & bathrooms
- Bedrooms: 3
- Bathrooms: 3
- Full bathrooms: 2
- 1/2 bathrooms: 1
- Main level bathrooms: 1
Primary bedroom
- Level: Upper
- Area: 204 Square Feet
- Dimensions: 17x12
Bedroom 2
- Level: Upper
- Area: 140 Square Feet
- Dimensions: 14x10
Bedroom 3
- Level: Upper
- Area: 144 Square Feet
- Dimensions: 12x12
Other
- Features: Laminate
- Level: Main
- Area: 35 Square Feet
- Dimensions: 7x5
Dining room
- Features: Laminate
- Level: Main
- Area: 120 Square Feet
- Dimensions: 12x10
Kitchen
- Features: Laminate
- Level: Main
- Area: 168 Square Feet
- Dimensions: 14x12
Living room
- Level: Main
- Area: 252 Square Feet
- Dimensions: 18x14
Loft
- Level: Upper
- Area: 120 Square Feet
- Dimensions: 12x10
Heating
- Forced Air
Cooling
- Has cooling: Yes
Appliances
- Included: Dishwasher, Disposal, Gas Water Heater, MicroHood, Electric Oven, Refrigerator, Water Softener Owned
- Laundry: Upper Level
Features
- Attic Access, Walk-In Closet(s), Ceiling Fan(s), Eat-in Kitchen, High Speed Internet
- Windows: Windows Vinyl, Wood Work Painted
- Has basement: No
- Attic: Access Only
- Number of fireplaces: 1
- Fireplace features: Living Room, Wood Burning
Interior area
- Total structure area: 1,884
- Total interior livable area: 1,884 sqft
- Finished area below ground: 0
Property
Parking
- Total spaces: 2
- Parking features: Attached, Concrete
- Attached garage spaces: 2
Features
- Levels: Two
- Stories: 2
- Patio & porch: Patio, Covered
- Exterior features: Fire Pit
- Pool features: Association
- Fencing: Fence Complete,Fence Full Rear
- Waterfront features: Water Access, Water View
Lot
- Size: 6,586 sqft
- Features: Trees-Small (Under 20 Ft)
Details
- Parcel number: 300636702093000009
- Other equipment: Satellite Dish Paid
- Horse amenities: None
Construction
Type & style
- Home type: SingleFamily
- Architectural style: Traditional
- Property subtype: Residential, Single Family Residence
Materials
- Brick, Vinyl Siding
- Foundation: Slab
Condition
- New construction: No
- Year built: 2006
Utilities & green energy
- Water: Municipal/City
Community & neighborhood
Location
- Region: Greenfield
- Subdivision: Sawmill
HOA & financial
HOA
- Has HOA: Yes
- HOA fee: $400 annually
- Services included: Association Home Owners, Maintenance, Nature Area, ParkPlayground, Snow Removal, Walking Trails
- Association phone: 317-253-1401
Price history
| Date | Event | Price |
|---|---|---|
| 11/22/2023 | Sold | $245,000$130/sqft |
Source: | ||
| 10/28/2023 | Pending sale | $245,000$130/sqft |
Source: | ||
| 10/20/2023 | Price change | $245,000-2%$130/sqft |
Source: | ||
| 9/28/2023 | Price change | $250,000-2%$133/sqft |
Source: | ||
| 9/14/2023 | Price change | $255,000-1.9%$135/sqft |
Source: | ||
Public tax history
| Year | Property taxes | Tax assessment |
|---|---|---|
| 2024 | $1,859 +10.2% | $236,200 +7.7% |
| 2023 | $1,688 +50.2% | $219,400 +15.7% |
| 2022 | $1,124 +1.1% | $189,700 +34.9% |
Find assessor info on the county website
Neighborhood: 46140
Nearby schools
GreatSchools rating
- 5/10Weston Elementary SchoolGrades: K-3Distance: 1.1 mi
- 5/10Greenfield Central Junior High SchoolGrades: 7-8Distance: 1.8 mi
- 7/10Greenfield-Central High SchoolGrades: 9-12Distance: 1.5 mi
Get a cash offer in 3 minutes
Find out how much your home could sell for in as little as 3 minutes with a no-obligation cash offer.
Estimated market value
$261,500
Get a cash offer in 3 minutes
Find out how much your home could sell for in as little as 3 minutes with a no-obligation cash offer.
Estimated market value
$261,500
